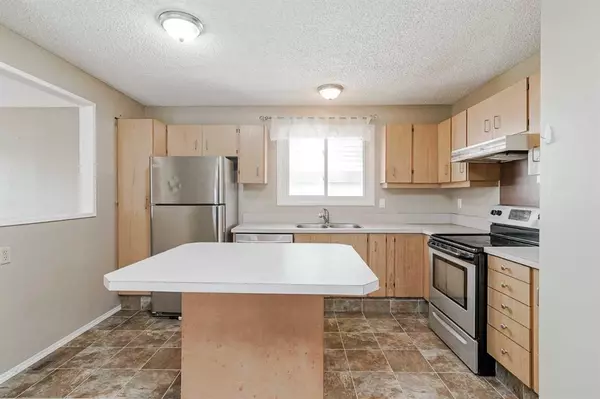$517,000
$540,000
4.3%For more information regarding the value of a property, please contact us for a free consultation.
4 Beds
2 Baths
984 SqFt
SOLD DATE : 09/15/2023
Key Details
Sold Price $517,000
Property Type Single Family Home
Sub Type Detached
Listing Status Sold
Purchase Type For Sale
Square Footage 984 sqft
Price per Sqft $525
Subdivision Edgemont
MLS® Listing ID A2075774
Sold Date 09/15/23
Style Bi-Level
Bedrooms 4
Full Baths 2
Originating Board Calgary
Year Built 1979
Annual Tax Amount $2,707
Tax Year 2023
Lot Size 3,519 Sqft
Acres 0.08
Property Description
Welcome to this exquisite bi-level residence nestled within the highly sought-after neighbourhood of Edgemont. Boasting four generously sized bedrooms, two on each level, this home provides ample space and privacy for family members and guests alike. Situated in a family-oriented community, Edgemont offers an array of fun-filled activities catering to all age groups. From parks and playgrounds to community events and recreational facilities, there's something to keep everyone entertained. At the rear of the property, an oversized single detached garage awaits, providing secure parking and additional storage options for your convenience. Step inside, and you'll be greeted by an inviting open floor plan that seamlessly connects the main living areas. The spacious layout allows for effortless movement and facilitates gatherings, making it ideal for entertaining friends and loved ones. Furthermore, a secondary entrance adds a touch of practicality, offering easy access to the home from the side or back. As with any well-loved home, some attention is needed. Notably, the shingles are in need of replacement, presenting an opportunity for the new owners to enhance and preserve the property for years to come. This delightful bi-level home in Edgemont is an exceptional find for those seeking a spacious and family-friendly abode. With large bedrooms on both levels, an inviting open floor plan, and a sought-after location, this property presents an enticing opportunity for prospective buyers to create cherished memories in a vibrant and welcoming community. Don't miss the chance to make this house your home!
Location
Province AB
County Calgary
Area Cal Zone Nw
Zoning R-C2
Direction S
Rooms
Basement Finished, Full
Interior
Interior Features Kitchen Island, No Animal Home, No Smoking Home, Open Floorplan
Heating Forced Air, Natural Gas
Cooling None
Flooring Carpet, Laminate, Linoleum
Appliance Dishwasher, Freezer, Refrigerator, Stove(s), Washer/Dryer, Window Coverings
Laundry In Basement
Exterior
Garage Garage Door Opener, On Street, Single Garage Detached
Garage Spaces 1.0
Garage Description Garage Door Opener, On Street, Single Garage Detached
Fence Fenced
Community Features Park, Playground, Schools Nearby, Shopping Nearby, Sidewalks, Street Lights, Tennis Court(s), Walking/Bike Paths
Roof Type Asphalt Shingle
Porch Deck
Lot Frontage 31.99
Parking Type Garage Door Opener, On Street, Single Garage Detached
Exposure S
Total Parking Spaces 2
Building
Lot Description Back Lane, Back Yard, Few Trees, Front Yard, Lawn, Gentle Sloping, Landscaped, Street Lighting
Foundation Poured Concrete
Architectural Style Bi-Level
Level or Stories Bi-Level
Structure Type Concrete,Mixed
Others
Restrictions None Known
Tax ID 83108665
Ownership Joint Venture
Read Less Info
Want to know what your home might be worth? Contact us for a FREE valuation!

Our team is ready to help you sell your home for the highest possible price ASAP

"My job is to find and attract mastery-based agents to the office, protect the culture, and make sure everyone is happy! "







