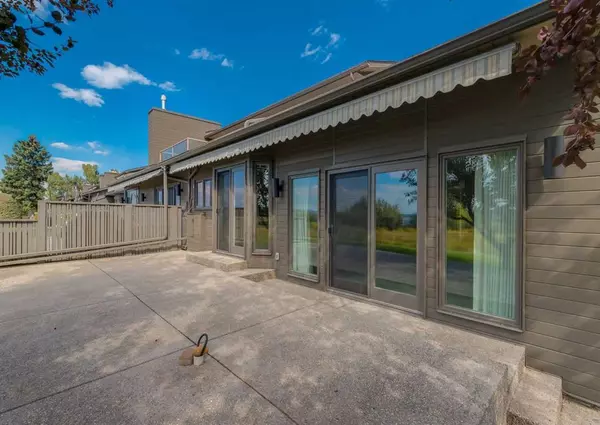$1,200,000
$1,200,000
For more information regarding the value of a property, please contact us for a free consultation.
3 Beds
4 Baths
2,494 SqFt
SOLD DATE : 09/16/2023
Key Details
Sold Price $1,200,000
Property Type Single Family Home
Sub Type Semi Detached (Half Duplex)
Listing Status Sold
Purchase Type For Sale
Square Footage 2,494 sqft
Price per Sqft $481
Subdivision Bayview
MLS® Listing ID A2079321
Sold Date 09/16/23
Style 2 Storey,Side by Side
Bedrooms 3
Full Baths 2
Half Baths 2
Condo Fees $969
Originating Board Calgary
Year Built 1978
Annual Tax Amount $4,619
Tax Year 2023
Property Description
Get ready for the VIEWS! Backing west and overlooking the Glenmore Reservoir, with the Rocky Mountains in the distance, this is the spot you have been waiting for in the highly coveted, exclusive community of Baypoint. With nearly 2500 SF of above grade space (plus 1355 SF lower), prepare to make your dream renovation a reality. Features include soaring vaulted ceilings in the living room and double patio doors that lead to the 31’ wide concrete patio, 2 gas fireplaces (living room and primary bedroom), 2 gas lines to the deck for your BBQ and fire table, newer gourmet appliances in the kitchen including Dacor 5 burner gas range, Miele double wall ovens, Bosch dishwasher & SubZero built in fridge, main floor primary bedroom plus 2 bdrms upstairs and loft area, finished basement with oodles of additional space & double attached garage. Bay Point is an impeccably maintained townhome complex in Calgary's SW community of Bayview, and offers owners an on-site exercise facility and outstanding location. An easy walk along the pathway takes you to Glenmore Landing, with exclusive shops, boutiques and restaurants are yours to discover. Head west on the pathway just outside your door and you'll find the beauty of South Glenmore Park with splash park, tennis courts, picnic spots and the boat launch, and further access to Weaslehead natural area. Getting downtown is quick and convenient – just a 20 minute drive! There’s easy access to Tsuu T’ina Trail or Glenmore Trail to escape the city for the day. Opportunities like this are few and far between – don’t miss out on creating your dream home in Baypoint!
Location
Province AB
County Calgary
Area Cal Zone S
Zoning M-CG d17
Direction E
Rooms
Basement Finished, Full
Interior
Interior Features Central Vacuum, Granite Counters, Soaking Tub
Heating Forced Air
Cooling Central Air
Flooring Carpet, Ceramic Tile
Fireplaces Number 2
Fireplaces Type Blower Fan, Brick Facing, Gas, Living Room, Marble, Master Bedroom, Raised Hearth
Appliance Built-In Refrigerator, Central Air Conditioner, Dishwasher, Double Oven, Dryer, Garage Control(s), Gas Cooktop, Range Hood, Washer, Water Softener, Window Coverings
Laundry In Hall, In Unit, Main Level
Exterior
Garage Double Garage Attached
Garage Spaces 2.0
Garage Description Double Garage Attached
Fence None
Community Features Park, Shopping Nearby, Sidewalks, Street Lights, Walking/Bike Paths
Amenities Available Clubhouse, Fitness Center, Park, Parking, Trash
Roof Type Asphalt Shingle
Porch Awning(s), Deck, Porch
Parking Type Double Garage Attached
Exposure E
Total Parking Spaces 2
Building
Lot Description Backs on to Park/Green Space
Foundation Poured Concrete
Architectural Style 2 Storey, Side by Side
Level or Stories Two
Structure Type Wood Frame
Others
HOA Fee Include Insurance,Maintenance Grounds,Professional Management,Reserve Fund Contributions,Snow Removal,Trash
Restrictions Pet Restrictions or Board approval Required,Pets Allowed
Tax ID 82806231
Ownership Private
Pets Description Restrictions, Cats OK, Dogs OK
Read Less Info
Want to know what your home might be worth? Contact us for a FREE valuation!

Our team is ready to help you sell your home for the highest possible price ASAP

"My job is to find and attract mastery-based agents to the office, protect the culture, and make sure everyone is happy! "







