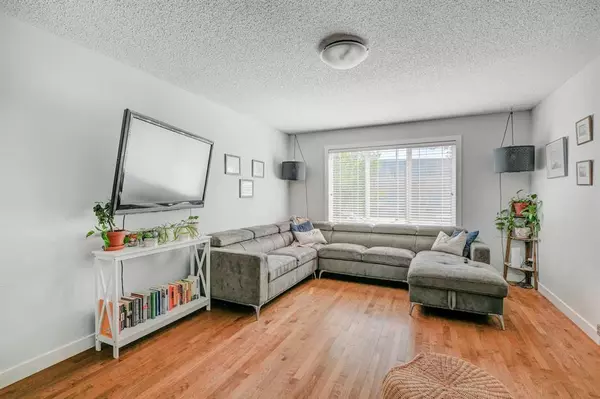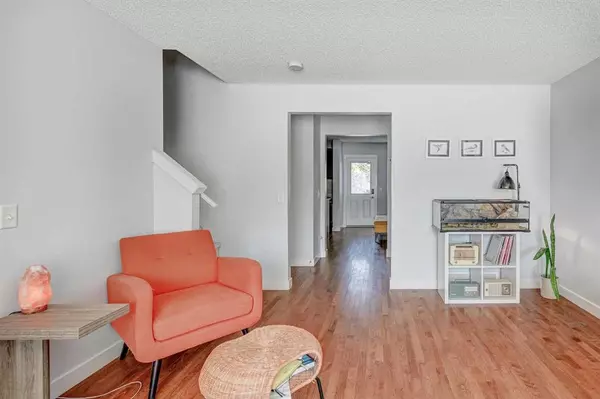$442,500
$450,000
1.7%For more information regarding the value of a property, please contact us for a free consultation.
3 Beds
3 Baths
1,289 SqFt
SOLD DATE : 09/17/2023
Key Details
Sold Price $442,500
Property Type Townhouse
Sub Type Row/Townhouse
Listing Status Sold
Purchase Type For Sale
Square Footage 1,289 sqft
Price per Sqft $343
Subdivision Kings Heights
MLS® Listing ID A2076652
Sold Date 09/17/23
Style 2 Storey
Bedrooms 3
Full Baths 2
Half Baths 1
Condo Fees $265
Originating Board Calgary
Year Built 2008
Annual Tax Amount $2,149
Tax Year 2023
Lot Size 2,195 Sqft
Acres 0.05
Property Description
Very exciting opportunity to own this highly coveted townhome with your very own FENCED BACKYARD & DOUBLE detached GARAGE! Walking up to this property, you'll appreciate its proximity to the local elementary schools & playgrounds. Inside, large windows and rich hardwood floors adorn the space. The large living room is a great place to create a space for family to gather. At the back of the unit, you'll love the designated dining room with a door that leads out to a nice treed yard and deck. The kitchen has an abundance of cabinetry, a corner pantry, a central island, and a picture window over the sink. Upstairs, you'll find a lovely primary suite with a 4-piece ensuite and a walk-in closet. 2 additional generously sized bedrooms and a 4-piece bath complete the upper level. The unfinished basement is perfect for storage or a home gym. Complete it as you see fit and add more living space if you desire. This is a pet-friendly complex with up to 2 dogs allowed. Fantastic location, walking distance to plenty of shopping and transit.
Location
Province AB
County Airdrie
Zoning R2-T
Direction SE
Rooms
Basement Full, Unfinished
Interior
Interior Features Kitchen Island, No Smoking Home
Heating Forced Air, Natural Gas
Cooling None
Flooring Carpet, Ceramic Tile, Hardwood
Appliance Dishwasher, Garage Control(s), Refrigerator, Stove(s), Washer/Dryer, Window Coverings
Laundry In Unit
Exterior
Garage Double Garage Detached
Garage Spaces 2.0
Garage Description Double Garage Detached
Fence Fenced
Community Features Park, Playground, Schools Nearby, Shopping Nearby, Sidewalks, Street Lights, Walking/Bike Paths
Amenities Available Snow Removal
Roof Type Asphalt Shingle
Porch Deck
Lot Frontage 20.01
Parking Type Double Garage Detached
Exposure NW,SE
Total Parking Spaces 2
Building
Lot Description Back Yard, City Lot, Other
Foundation Poured Concrete
Architectural Style 2 Storey
Level or Stories Two
Structure Type Stone,Vinyl Siding
Others
HOA Fee Include Common Area Maintenance,Insurance,Professional Management,Reserve Fund Contributions,Snow Removal
Restrictions Board Approval,Pet Restrictions or Board approval Required
Tax ID 84585109
Ownership Private
Pets Description Restrictions, Yes
Read Less Info
Want to know what your home might be worth? Contact us for a FREE valuation!

Our team is ready to help you sell your home for the highest possible price ASAP

"My job is to find and attract mastery-based agents to the office, protect the culture, and make sure everyone is happy! "







