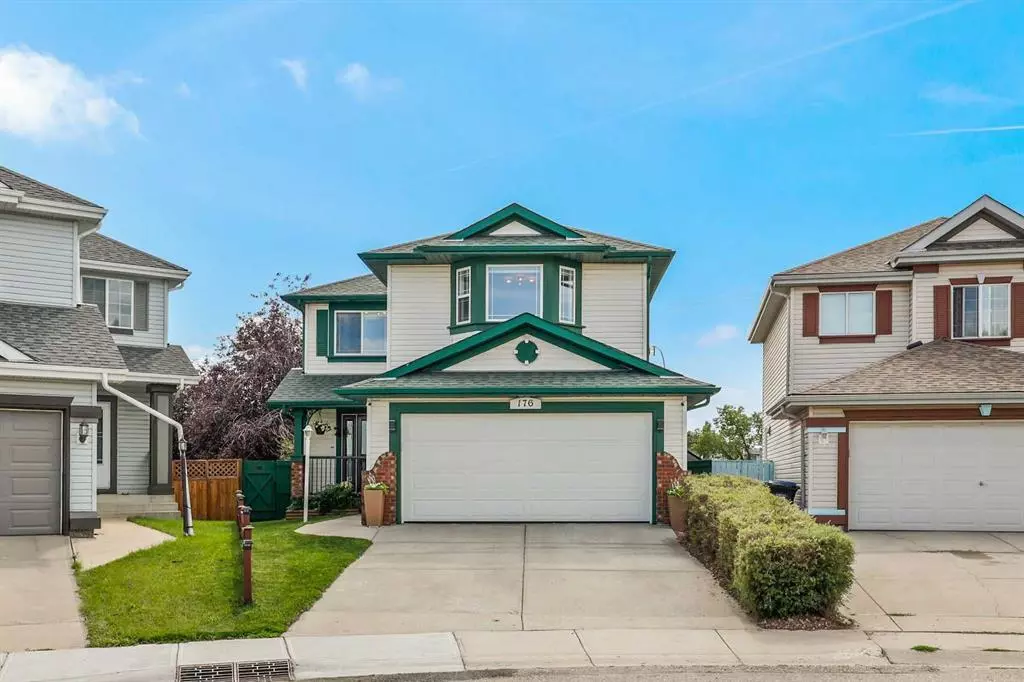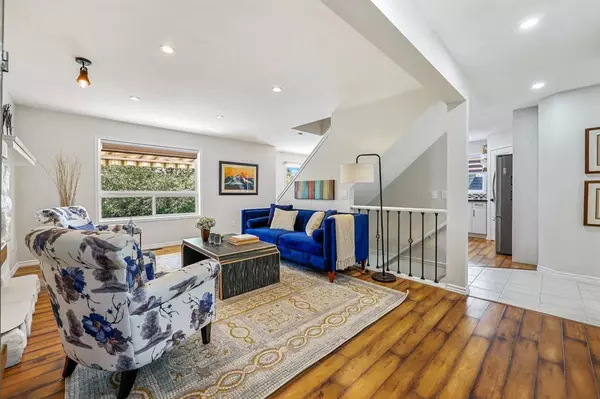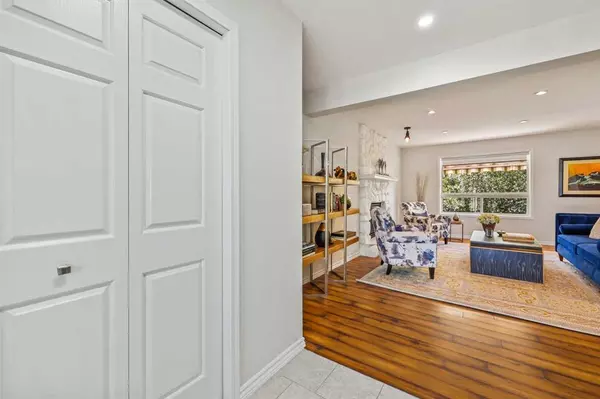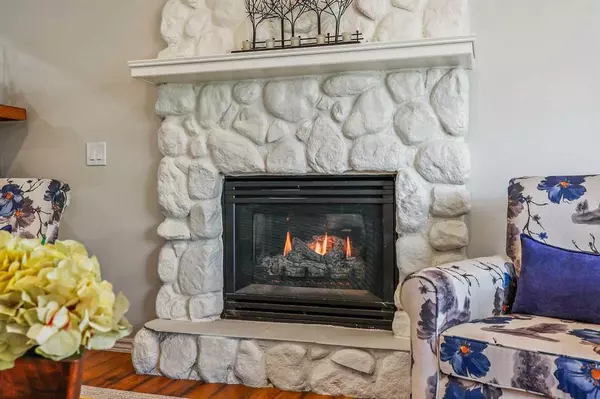$627,000
$625,000
0.3%For more information regarding the value of a property, please contact us for a free consultation.
4 Beds
3 Baths
1,797 SqFt
SOLD DATE : 09/17/2023
Key Details
Sold Price $627,000
Property Type Single Family Home
Sub Type Detached
Listing Status Sold
Purchase Type For Sale
Square Footage 1,797 sqft
Price per Sqft $348
Subdivision Coventry Hills
MLS® Listing ID A2072796
Sold Date 09/17/23
Style 2 Storey
Bedrooms 4
Full Baths 2
Half Baths 1
Originating Board Calgary
Year Built 1996
Annual Tax Amount $3,463
Tax Year 2023
Lot Size 6,028 Sqft
Acres 0.14
Property Description
Welcome to Coventry Hills! This fully renovated 4 bedroom plus Bonus room, 2 storey home with nearly 1,800 square feet above grade AND a FULLY FINISHED basement. This home was custom built by Homes by Avi and features a very LARGE 6,028 square foot lot along with TWO large sheds to hold all your supplies and TWO decks with many MATURE trees in the backyard oasis. There are 3 bedrooms upstairs with 2 full ensuite bathrooms! Bonus room has cheater door to bathroom so could also be used as bedroom. NEW carpet has been installed throughout the home and also NEW paint throughout. There are NEW light fixtures and brand new kitchen cabinets with new QUARTZ counter tops in the bathroom vanities. The home also features 2 GAS fireplaces and 1 ELECTRIC fireplace. The Primary bedroom has a nice balcony and the roof and hot water tanks have been recently replaced. There is also a handy awning that can be extended and retracted in the back for those hot, sunny days. Don't wait too long!
Location
Province AB
County Calgary
Area Cal Zone N
Zoning R-1
Direction NW
Rooms
Basement Finished, Full
Interior
Interior Features No Animal Home, No Smoking Home, Quartz Counters, See Remarks
Heating Forced Air, Natural Gas
Cooling None
Flooring Carpet, Ceramic Tile, Hardwood
Fireplaces Number 3
Fireplaces Type Electric, Gas
Appliance Dishwasher, Dryer, Electric Range, Garage Control(s), Microwave, Range Hood, Refrigerator, Washer
Laundry Main Level
Exterior
Garage Double Garage Attached
Garage Spaces 1.0
Garage Description Double Garage Attached
Fence Fenced
Community Features Park, Schools Nearby, Shopping Nearby
Roof Type Asphalt Shingle
Porch Awning(s), Deck, Front Porch
Lot Frontage 44.0
Parking Type Double Garage Attached
Total Parking Spaces 2
Building
Lot Description Landscaped, Many Trees, Pie Shaped Lot, See Remarks
Foundation Poured Concrete
Architectural Style 2 Storey
Level or Stories Two
Structure Type Vinyl Siding,Wood Frame
Others
Restrictions None Known
Tax ID 82681501
Ownership Private
Read Less Info
Want to know what your home might be worth? Contact us for a FREE valuation!

Our team is ready to help you sell your home for the highest possible price ASAP

"My job is to find and attract mastery-based agents to the office, protect the culture, and make sure everyone is happy! "







