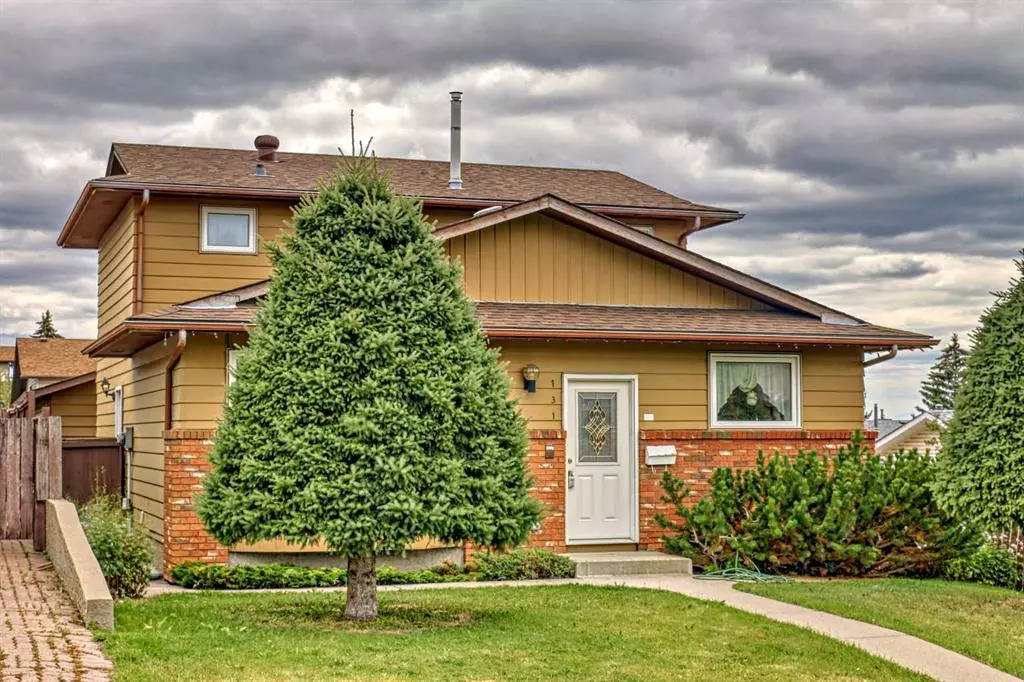$535,000
$559,900
4.4%For more information regarding the value of a property, please contact us for a free consultation.
5 Beds
3 Baths
1,785 SqFt
SOLD DATE : 09/18/2023
Key Details
Sold Price $535,000
Property Type Single Family Home
Sub Type Detached
Listing Status Sold
Purchase Type For Sale
Square Footage 1,785 sqft
Price per Sqft $299
Subdivision Mayland Heights
MLS® Listing ID A2076124
Sold Date 09/18/23
Style 2 Storey
Bedrooms 5
Full Baths 2
Half Baths 1
Originating Board Calgary
Year Built 1980
Annual Tax Amount $3,354
Tax Year 2023
Lot Size 3,993 Sqft
Acres 0.09
Property Description
****PRICE ADJUST**** ( Open House Sunday Sept 17th 1 to 4:00 pm ) Here is an exceptional opportunity to own a 5 bedroom, full finished 2 Storey on the East side of Mayland Heights. A mature, established community offering numerous schools, parks, playgrounds & other amenities for a growing family. 1,786 sq ft of living space PLUS the fully finished basement. Pride of ownership is evident thanks in part to the upgrades throughout the years. Enjoy the benefits of triple and double paned windows on all levels.( far less outside noise ) A High Efficiency furnace & practically new water tank are in place. Enjoy your upgraded kitchen that boasts cherry stained cabinetry, stainless steel appliances & recently installed recessed lighting. Granite countertops & a sprayed granite sink with garburator. Formal dining room, bright living room area, plus a large family room that offers a wood burning fireplace & patio doors to the deck out back. Do you have a family member who can benefit from a main floor bedroom? YES, a main floor bedroom! Explore the upstairs to find 3 formal bedrooms & a 5 pc main bath. ( cheater door to this bath, off the primary bedroom ) Enjoy your fully finished basement with another 4 pc bath, office area, storage room, the 5th formal bedroom & yet another room that could be a 6th bedroom if needed. The rec room is ready for hours of fun, thanks to the pool table that stays with this home. The basement bathroom was just refreshed with new flooring, paint and toilet. This house also has a convenient central vacuum system. Park your vehicles out of Calgary's weather, in the 2 car detached garage in back. Minimal landscaping to take care of, yet enough for kids and pets to enjoy. Close to public transit & minutes from the Max bell LRT station. Your access to the Trans Canada Highway, Deerfoot & Stoney Trail is what makes Mayland Heights a very sought after community. 5+ bedrooms, bathrooms on every level, many upgrades& access to loads of amenities. Make it yours.
Location
Province AB
County Calgary
Area Cal Zone Ne
Zoning R-C1
Direction N
Rooms
Basement Finished, Full
Interior
Interior Features Central Vacuum, Granite Counters, No Animal Home, No Smoking Home, Recessed Lighting, Storage, Vinyl Windows
Heating High Efficiency, Fireplace(s), Natural Gas
Cooling None
Flooring Carpet, Hardwood
Fireplaces Number 1
Fireplaces Type Wood Burning
Appliance Dishwasher, Dryer, Electric Stove, Freezer, Garburator, Microwave Hood Fan, Refrigerator, Window Coverings
Laundry Main Level
Exterior
Garage Double Garage Detached
Garage Spaces 2.0
Garage Description Double Garage Detached
Fence Fenced
Community Features Other, Park, Playground, Schools Nearby, Shopping Nearby, Sidewalks, Street Lights, Walking/Bike Paths
Roof Type Asphalt Shingle
Porch Deck
Lot Frontage 39.61
Parking Type Double Garage Detached
Total Parking Spaces 2
Building
Lot Description Back Lane, Back Yard, Front Yard, Landscaped
Foundation Poured Concrete
Architectural Style 2 Storey
Level or Stories Two
Structure Type Aluminum Siding ,Brick,Wood Frame
Others
Restrictions Airspace Restriction
Tax ID 82922059
Ownership Private
Read Less Info
Want to know what your home might be worth? Contact us for a FREE valuation!

Our team is ready to help you sell your home for the highest possible price ASAP

"My job is to find and attract mastery-based agents to the office, protect the culture, and make sure everyone is happy! "







