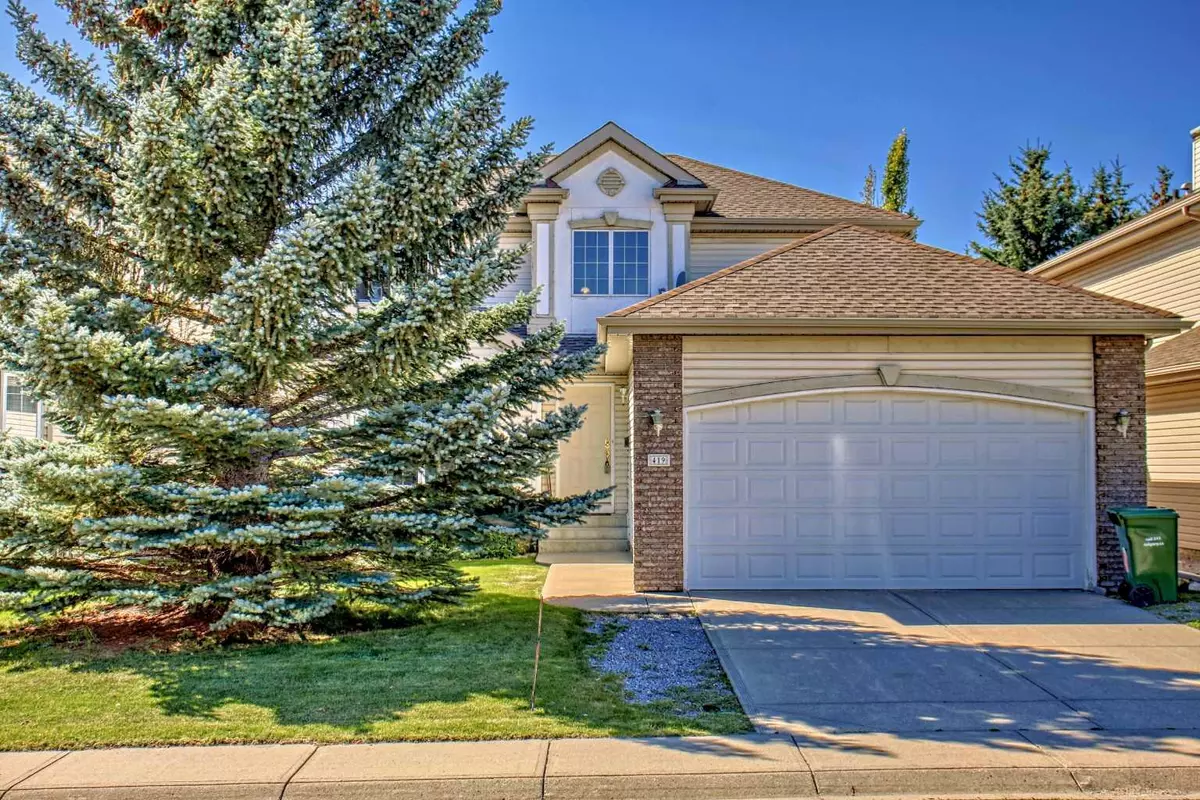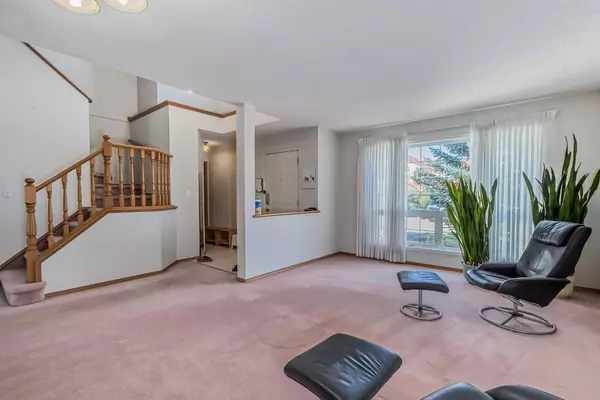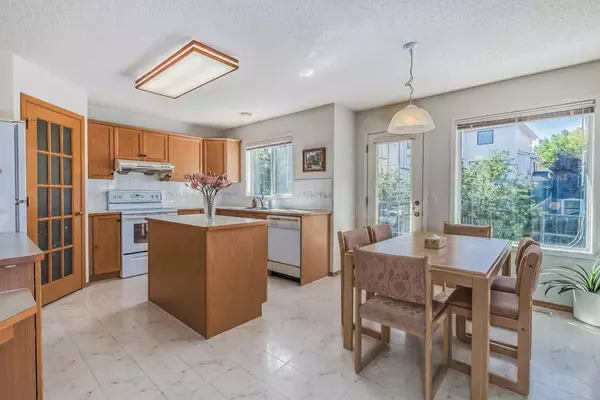$710,000
$699,000
1.6%For more information regarding the value of a property, please contact us for a free consultation.
4 Beds
3 Baths
1,892 SqFt
SOLD DATE : 09/18/2023
Key Details
Sold Price $710,000
Property Type Single Family Home
Sub Type Detached
Listing Status Sold
Purchase Type For Sale
Square Footage 1,892 sqft
Price per Sqft $375
Subdivision Edgemont
MLS® Listing ID A2080995
Sold Date 09/18/23
Style 2 Storey
Bedrooms 4
Full Baths 2
Half Baths 1
Originating Board Calgary
Year Built 1995
Annual Tax Amount $4,163
Tax Year 2023
Lot Size 5,683 Sqft
Acres 0.13
Property Description
This cherished home has been impeccably maintained by its original owner, ensuring it's more than ready to embrace new memories. Nestled in the heart of Edgemont community which is famous for its outstanding school resources, this delightful detached house is perfectly positioned, just steps away from parks, a grocery store, and a bustling shopping center. It's a location that defines convenience.
Practicality meets peace of mind, with the hot water tank, furnace, and water softener thoughtfully installed in 2017. And, for added convenience, there's a central vacuum system in place.
Now, here's the exciting part – this house is your blank canvas! It's ready to be transformed with your unique renovating ideas, allowing your creativity to shine.
This Edgemont residence is your ticket to a comfortable, convenient, and customizable living experience. It's not just a house; it's an opportunity to craft your dream home. Don't miss out – contact us today to arrange a viewing and start your Edgemont journey!
Location
Province AB
County Calgary
Area Cal Zone Nw
Zoning R-C1
Direction NE
Rooms
Basement Full, Partially Finished
Interior
Interior Features See Remarks
Heating Forced Air
Cooling None
Flooring Carpet, Ceramic Tile
Fireplaces Number 1
Fireplaces Type Gas
Appliance Dishwasher, Dryer, Oven, Range Hood, Refrigerator, Stove(s), Washer
Laundry Main Level
Exterior
Garage Double Garage Attached
Garage Spaces 2.0
Garage Description Double Garage Attached
Fence Fenced
Community Features Park, Playground, Schools Nearby, Shopping Nearby, Sidewalks
Roof Type Asphalt Shingle
Porch None
Lot Frontage 46.1
Parking Type Double Garage Attached
Total Parking Spaces 4
Building
Lot Description Low Maintenance Landscape, Rectangular Lot
Foundation Poured Concrete
Architectural Style 2 Storey
Level or Stories Two
Structure Type Vinyl Siding
Others
Restrictions None Known
Tax ID 82992908
Ownership Private
Read Less Info
Want to know what your home might be worth? Contact us for a FREE valuation!

Our team is ready to help you sell your home for the highest possible price ASAP

"My job is to find and attract mastery-based agents to the office, protect the culture, and make sure everyone is happy! "







