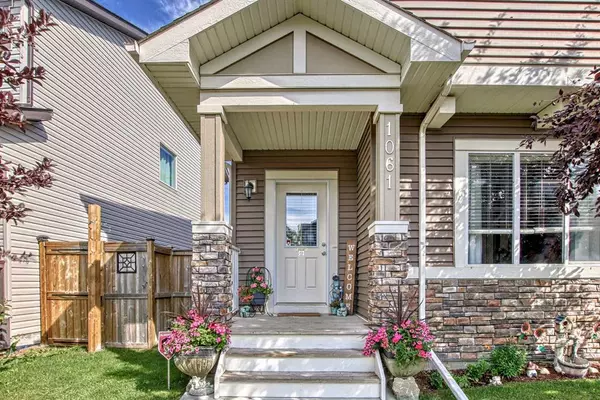$534,000
$539,900
1.1%For more information regarding the value of a property, please contact us for a free consultation.
3 Beds
3 Baths
1,752 SqFt
SOLD DATE : 09/18/2023
Key Details
Sold Price $534,000
Property Type Single Family Home
Sub Type Detached
Listing Status Sold
Purchase Type For Sale
Square Footage 1,752 sqft
Price per Sqft $304
Subdivision Kings Heights
MLS® Listing ID A2073430
Sold Date 09/18/23
Style 2 Storey
Bedrooms 3
Full Baths 2
Half Baths 1
HOA Fees $7/ann
HOA Y/N 1
Originating Board Calgary
Year Built 2011
Annual Tax Amount $3,034
Tax Year 2023
Lot Size 3,369 Sqft
Acres 0.08
Property Description
Welcome to 1061 Kingston Cresent. Located in the family friendly neighbourhood of Kings Heights, this immaculate and well taken care of 2 storey home features over 1750sq ft of air conditioned living space. Upon arrival, the home's charming exterior and serene location on a tranquil street immediately catch the eye. As you step inside, the inviting entryway leads to a versatile flex room that can easily be transformed into a home office, providing a functional and adaptable space. This home features many upgrades including 9’ ceilings, beautiful hardwood floors, creating an elegant and spacious ambiance. The heart of the home is the kitchen, a true chef's delight. Equipped with stainless steel appliances, granite countertops, a large kitchen island, and a convenient pantry, it offers both style and functionality. The adjacent living room is highlighted by a trendy tile fireplace surround, creating a cozy focal point. The large windows bathe the room in the warmth of the eastern morning sun, creating a bright and inviting atmosphere. Upstairs, the primary suite awaits with its vaulted ceilings, adding an air of grandeur. The oversized master en suite is a luxurious retreat, featuring a granite vanity and a spacious walk-in closet, ensuring ample storage space. Additionally, there are two well-appointed bedrooms that provide comfort and privacy. The 4-piece main bathroom also features granite countertops, adding a touch of elegance to the space. For added convenience, the upstairs laundry room offers practicality and ease. The basement is a blank canvas, ready for your creative touch. Heading outside, the private deck is perfect for outdoor gatherings and relaxation or sit on the ground level private patio. The well-maintained yard is adorned with mature trees, and enclosed dog run, enhancing the overall charm of the property. The parking pad with alley access provides ample parking options, including space for an RV. Conveniently located within walking distance of the pond, Amphitheatre, parks, greenspaces, and pathways. Two schools, Heloise Lorimer and Francophone School, are within the vicinity, and close proximity to shopping, dining, and all essential amenities. With quick highway access and 40th Avenue nearby, seize the opportunity and avoid disappointment – schedule your viewing today!
Location
Province AB
County Airdrie
Zoning R1-L
Direction E
Rooms
Basement Full, Unfinished
Interior
Interior Features Granite Counters, High Ceilings, Kitchen Island, No Smoking Home, Open Floorplan, Pantry, Vinyl Windows
Heating Forced Air
Cooling Central Air
Flooring Carpet, Ceramic Tile, Hardwood
Fireplaces Number 1
Fireplaces Type Gas, Living Room, Mantle, Tile
Appliance Central Air Conditioner, Dishwasher, Dryer, Electric Stove, Microwave Hood Fan, Refrigerator, Washer, Window Coverings
Laundry Laundry Room, Upper Level
Exterior
Garage Alley Access, Off Street, Parking Pad
Garage Description Alley Access, Off Street, Parking Pad
Fence Fenced
Community Features Lake, Park, Playground, Pool, Schools Nearby, Shopping Nearby, Street Lights, Walking/Bike Paths
Amenities Available None
Roof Type Asphalt Shingle
Porch Deck
Lot Frontage 33.3
Parking Type Alley Access, Off Street, Parking Pad
Total Parking Spaces 4
Building
Lot Description Back Lane, Back Yard, City Lot, Fruit Trees/Shrub(s), Front Yard, Lawn, Low Maintenance Landscape, Interior Lot, Landscaped, Level, Many Trees, Street Lighting, Private
Foundation Poured Concrete
Architectural Style 2 Storey
Level or Stories Two
Structure Type Wood Frame
Others
Restrictions Airspace Restriction,See Remarks
Tax ID 84594576
Ownership Private
Read Less Info
Want to know what your home might be worth? Contact us for a FREE valuation!

Our team is ready to help you sell your home for the highest possible price ASAP

"My job is to find and attract mastery-based agents to the office, protect the culture, and make sure everyone is happy! "







