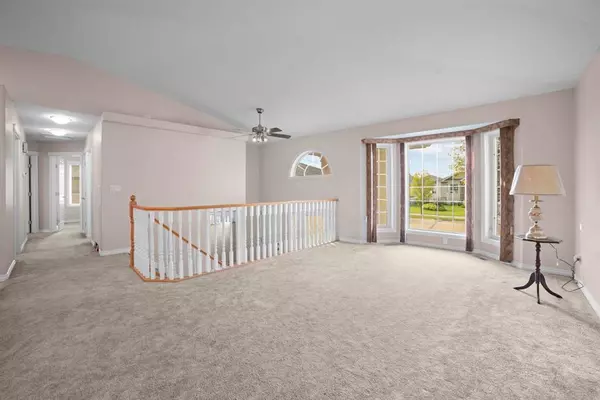$419,900
$419,900
For more information regarding the value of a property, please contact us for a free consultation.
5 Beds
3 Baths
1,252 SqFt
SOLD DATE : 09/18/2023
Key Details
Sold Price $419,900
Property Type Single Family Home
Sub Type Detached
Listing Status Sold
Purchase Type For Sale
Square Footage 1,252 sqft
Price per Sqft $335
Subdivision Century Meadows
MLS® Listing ID A2079265
Sold Date 09/18/23
Style Bi-Level
Bedrooms 5
Full Baths 3
Originating Board Central Alberta
Year Built 2004
Annual Tax Amount $4,268
Tax Year 2023
Lot Size 7,259 Sqft
Acres 0.17
Property Description
Built in 2004 this 5 bed, 3 bath bi-level home is located in the desirable Century Meadows neighborhood! Just steps from a few parks and close to West End shopping! Likely the greenest grass on the street thanks in part to the irrigation system! You'll appreciate the attention to detail in this immaculately cared for home. Enter into the huge entrance, then upstairs is a nice open concept kitchen & living room area with deck access to the beautiful yard and space to BBQ or entertain. Up the hall is a 4pc bath & 3 bedrooms which include a primary bedroom with ensuite. Downstairs theres a rec room with gas fire place to cozy up to in the winter months, and 2 large bedrooms, a 3pc bath, and a laundry room. The yard is fenced, perfect for family fun or chasing pets! You'll appreciate all the extra storage built in under the deck. Not only does this home have a double attached garage but it also has RV parking!
Location
Province AB
County Camrose
Zoning R1
Direction S
Rooms
Basement Finished, Full
Interior
Interior Features Closet Organizers, French Door, Kitchen Island, Open Floorplan, Storage
Heating Forced Air, Natural Gas
Cooling None
Flooring Carpet, Linoleum
Fireplaces Number 1
Fireplaces Type Gas, Recreation Room
Appliance Dishwasher, Garage Control(s), Refrigerator, Stove(s), Washer/Dryer
Laundry In Basement, Laundry Room
Exterior
Garage Double Garage Attached
Garage Spaces 2.0
Garage Description Double Garage Attached
Fence Fenced
Community Features Park, Playground, Pool, Schools Nearby, Shopping Nearby, Sidewalks, Street Lights, Walking/Bike Paths
Roof Type Asphalt Shingle
Porch Deck
Lot Frontage 61.0
Parking Type Double Garage Attached
Total Parking Spaces 2
Building
Lot Description Back Yard, Front Yard, Rectangular Lot
Foundation Poured Concrete
Architectural Style Bi-Level
Level or Stories Bi-Level
Structure Type Stucco
Others
Restrictions None Known
Tax ID 83621896
Ownership Probate
Read Less Info
Want to know what your home might be worth? Contact us for a FREE valuation!

Our team is ready to help you sell your home for the highest possible price ASAP

"My job is to find and attract mastery-based agents to the office, protect the culture, and make sure everyone is happy! "







