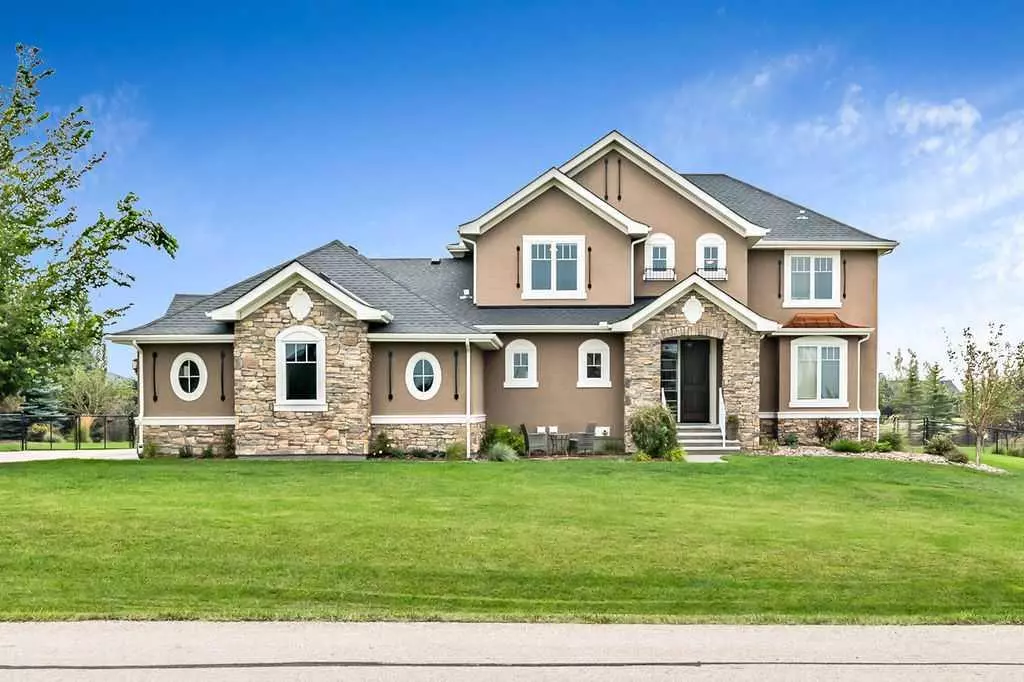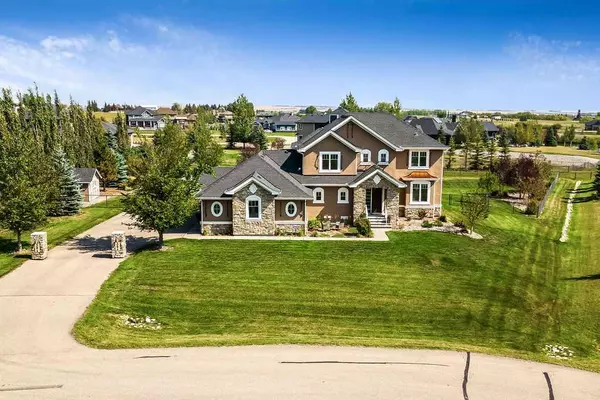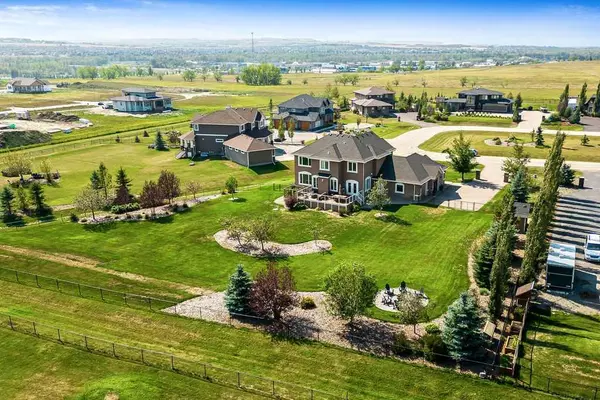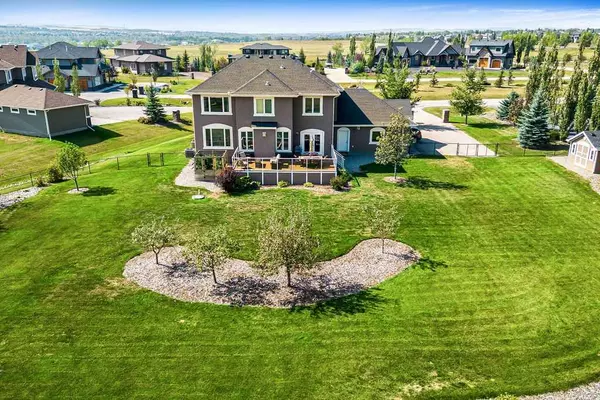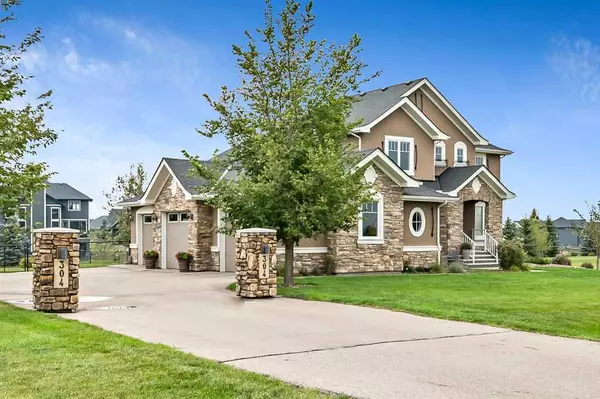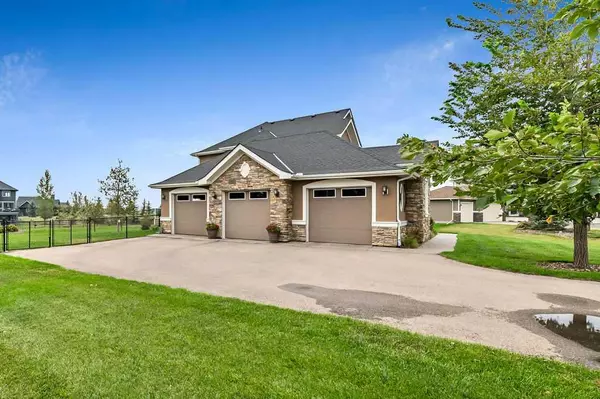$1,365,000
$1,399,999
2.5%For more information regarding the value of a property, please contact us for a free consultation.
4 Beds
4 Baths
2,926 SqFt
SOLD DATE : 09/18/2023
Key Details
Sold Price $1,365,000
Property Type Single Family Home
Sub Type Detached
Listing Status Sold
Purchase Type For Sale
Square Footage 2,926 sqft
Price per Sqft $466
Subdivision Green Haven Estates
MLS® Listing ID A2077432
Sold Date 09/18/23
Style 2 Storey,Acreage with Residence
Bedrooms 4
Full Baths 3
Half Baths 1
HOA Fees $58/ann
HOA Y/N 1
Originating Board Calgary
Year Built 2014
Annual Tax Amount $6,514
Tax Year 2023
Lot Size 0.960 Acres
Acres 0.96
Property Description
Welcome to 304 Green Haven Court! Located on the highly coveted and exclusive Green Haven Estates located east of Okotoks, this home offers rural privacy while still being walking distance to all of Okotoks' shops and services. It is peaceful country living with all the conveniences at your doorstep. This Fully Developed gorgeous Custom Built Home is situated on a private 0.96 acre pie shaped fully fenced lot that features meticulous mature landscaping complete with an orchard area, an entertaining area complete with a firepit, raised veggie garden and a large paved driveway with a stone gate entrance. It is truly a home that greets with luxury and elegance. Inside the home you are greeted with a large entry foyer, an abundance of natural light and gleaming hardwood floors. The open concept draws you into the home with views of executive central staircase, elegant stone fireplace, gourmet kitchen with views to the beautiful yard making this a perfect place to gather with friends and family. Kitchen boasts lots of cupboard space, large granite eating bar, high-end appliances and a walk through pantry to the mud room. The kitchen nook is a perfect place to enjoy your morning coffee and access to the deck and yard. The main floor also boasts a formal dining room for entertaining large groups and a large front office. Upstairs you will find a bonus room, a large primary suite with two walk in closets, luxurious ensuite, 2 additional bedrooms with walk in closets, and a large laundry room. The basement is fully developed with a large Rec room, 4th bedroom, a gym, 4 pce bathroom and lots of storage. The Dream Garage is Oversized, Heated, and has lots of natural Light - the perfect man spot. Top this off with central A/C, water softener, reverse osmosis, garden sprinklers, freshly painted, a large shed and a brand new no maintenance deck. Walk the paths, enjoy the country living and the privacy to raise your family with room to grow! This is a forever property!
Location
Province AB
County Foothills County
Zoning RC
Direction W
Rooms
Other Rooms 1
Basement Finished, Full
Interior
Interior Features Breakfast Bar, Closet Organizers, Double Vanity, Granite Counters, High Ceilings, Kitchen Island, No Smoking Home, Open Floorplan, Pantry, Soaking Tub, Storage, Vinyl Windows, Walk-In Closet(s)
Heating Forced Air, Natural Gas
Cooling Central Air
Flooring Carpet, Ceramic Tile, Hardwood
Fireplaces Number 2
Fireplaces Type Basement, Electric, Gas, Living Room, Mantle, Stone
Appliance Built-In Refrigerator, Central Air Conditioner, Dishwasher, Double Oven, Induction Cooktop, Microwave, Oven-Built-In, Refrigerator, Washer/Dryer, Water Softener, Window Coverings, Wine Refrigerator
Laundry Laundry Room, See Remarks, Upper Level
Exterior
Parking Features Additional Parking, Driveway, Garage Door Opener, Garage Faces Side, Heated Garage, Insulated, Oversized, Paved, See Remarks, Triple Garage Attached
Garage Spaces 3.0
Garage Description Additional Parking, Driveway, Garage Door Opener, Garage Faces Side, Heated Garage, Insulated, Oversized, Paved, See Remarks, Triple Garage Attached
Fence Fenced
Community Features Walking/Bike Paths
Amenities Available Other
Roof Type Asphalt Shingle
Porch Deck, See Remarks
Total Parking Spaces 7
Building
Lot Description Fruit Trees/Shrub(s), Garden, Landscaped, Level, Many Trees, Underground Sprinklers, Pie Shaped Lot, See Remarks, Treed
Foundation Poured Concrete
Architectural Style 2 Storey, Acreage with Residence
Level or Stories Two
Structure Type See Remarks,Stone,Stucco,Wood Frame
Others
Restrictions Easement Registered On Title,Restrictive Covenant-Building Design/Size,See Remarks,Utility Right Of Way
Tax ID 83990258
Ownership Private
Read Less Info
Want to know what your home might be worth? Contact us for a FREE valuation!

Our team is ready to help you sell your home for the highest possible price ASAP
"My job is to find and attract mastery-based agents to the office, protect the culture, and make sure everyone is happy! "


