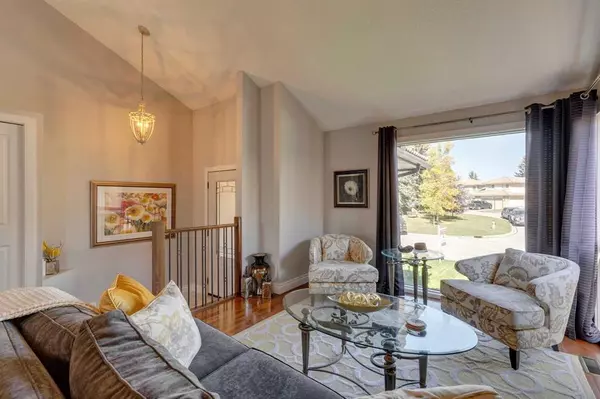$643,000
$639,900
0.5%For more information regarding the value of a property, please contact us for a free consultation.
4 Beds
4 Baths
1,655 SqFt
SOLD DATE : 09/19/2023
Key Details
Sold Price $643,000
Property Type Single Family Home
Sub Type Detached
Listing Status Sold
Purchase Type For Sale
Square Footage 1,655 sqft
Price per Sqft $388
Subdivision Sundance
MLS® Listing ID A2080570
Sold Date 09/19/23
Style 2 Storey Split
Bedrooms 4
Full Baths 3
Half Baths 1
HOA Fees $23/ann
HOA Y/N 1
Originating Board Calgary
Year Built 1987
Annual Tax Amount $3,207
Tax Year 2023
Lot Size 5,930 Sqft
Acres 0.14
Property Description
Absolutely immaculate, tastefully decorated & substantially renovated. Estate quality features start from the curb with the brick & stucco exterior & clay tile shingles. This 3+1 bedroom, 3 1/2 bath two story with dramatic vaulted ceilings in the living & dining rooms & with hardwood flooring is situated on a quite cul-de-sac facing a park. Gorgeous gourmet kitchen with extended height top quality solid wood custom cabinetry, quartz countertops, top of the line stainless appliances package & a pantry with pull out drawers. A cozy eating nook has French door access to a large private deck & patio with a beautifully landscaped private sunny south yard. The main floor family room features a wood burning fireplace with gas log lighter. There is a 2 pc bath, laundry with storage & a closet conveniently situated on this level. Upstairs there are 3 bedrooms including a king sized master with an updated 3 pc bath with glass walk-in shower & walk-in closet. The main bath up has been beautifully renovated. The lower level includes a good sized bedroom with walk-in closet & 3 pc bath, a den that could easily be expanded to create a large rec room, a workshop & lots of extra storage. The Poly "B" has all been removed, the furnace, HWT, water softener & air conditioning have all been updated. Conveniently located close to Fish Creek Park, schools, Lake Sundance & shopping. This is truly a gem. Just move in & enjoy.
Location
Province AB
County Calgary
Area Cal Zone S
Zoning R-C1
Direction N
Rooms
Basement Finished, Full
Interior
Interior Features Granite Counters, High Ceilings, No Animal Home, No Smoking Home, Open Floorplan, Storage, Walk-In Closet(s)
Heating Forced Air, Natural Gas
Cooling Central Air
Flooring Carpet, Hardwood, Tile
Fireplaces Number 1
Fireplaces Type Mantle, Tile, Wood Burning
Appliance Dishwasher, Dryer, Electric Stove, Freezer, Garage Control(s), Garburator, Induction Cooktop, Microwave Hood Fan, Refrigerator, Washer, Water Softener, Window Coverings
Laundry Laundry Room, Main Level
Exterior
Garage Double Garage Attached, Driveway, Garage Door Opener, Garage Faces Front, Side By Side
Garage Spaces 2.0
Garage Description Double Garage Attached, Driveway, Garage Door Opener, Garage Faces Front, Side By Side
Fence Fenced
Community Features Lake, Park, Playground, Schools Nearby, Shopping Nearby, Sidewalks, Street Lights, Walking/Bike Paths
Amenities Available None
Roof Type Tile
Porch None
Lot Frontage 45.93
Parking Type Double Garage Attached, Driveway, Garage Door Opener, Garage Faces Front, Side By Side
Total Parking Spaces 4
Building
Lot Description Back Yard, Cul-De-Sac, Gazebo, Front Yard, Lawn, No Neighbours Behind, Landscaped, Street Lighting, Private, Rectangular Lot
Foundation Poured Concrete
Architectural Style 2 Storey Split
Level or Stories Two
Structure Type Stone,Stucco
Others
Restrictions Utility Right Of Way
Tax ID 83101835
Ownership Private
Read Less Info
Want to know what your home might be worth? Contact us for a FREE valuation!

Our team is ready to help you sell your home for the highest possible price ASAP

"My job is to find and attract mastery-based agents to the office, protect the culture, and make sure everyone is happy! "







