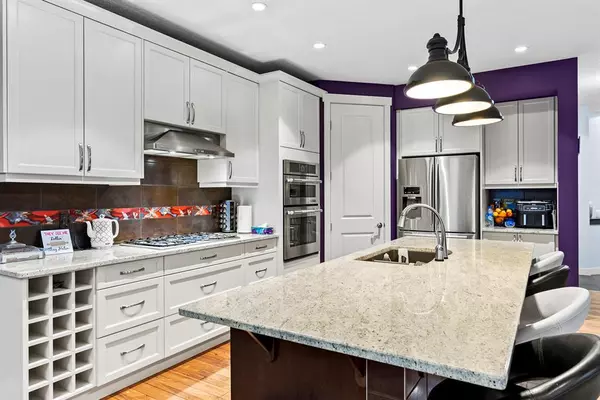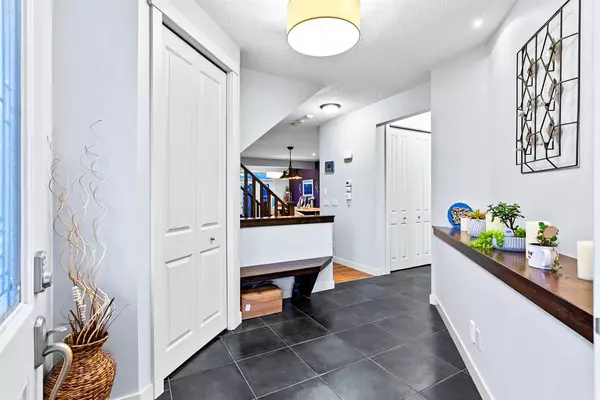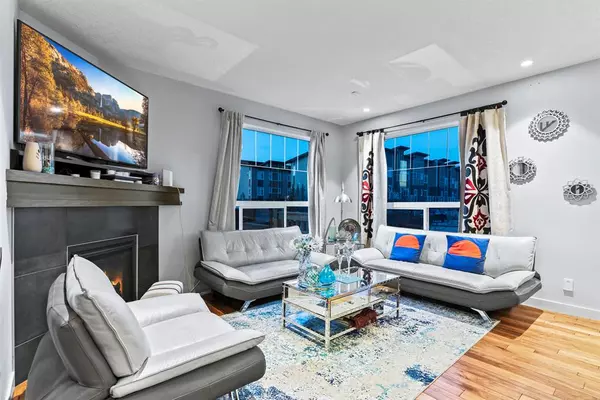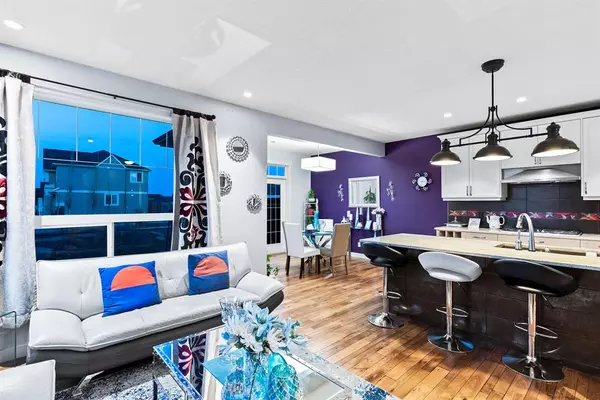$760,000
$749,900
1.3%For more information regarding the value of a property, please contact us for a free consultation.
4 Beds
4 Baths
2,209 SqFt
SOLD DATE : 09/19/2023
Key Details
Sold Price $760,000
Property Type Single Family Home
Sub Type Detached
Listing Status Sold
Purchase Type For Sale
Square Footage 2,209 sqft
Price per Sqft $344
Subdivision Skyview Ranch
MLS® Listing ID A2078956
Sold Date 09/19/23
Style 2 Storey
Bedrooms 4
Full Baths 3
Half Baths 1
HOA Fees $6/ann
HOA Y/N 1
Originating Board Calgary
Year Built 2012
Annual Tax Amount $4,764
Tax Year 2023
Lot Size 4,886 Sqft
Acres 0.11
Property Description
LEGAL SUITE (City Approved) ***Watch the 3D and Video Virtual Tour***. This Centralized Air-Conditioned beautiful house is situated on a corner lot, providing an excellent view of the playground located just across the street. Additionally, the home backs onto a lush green belt, creating a serene and peaceful atmosphere. The house location offers the perfect balance of natural beauty and urban convenience. Upon entering the house, one is greeted by eight-foot doors that create a grand and spacious feeling. The house boasts a nine-foot ceiling on all three levels, which adds to the sense of openness and grandeur. The main floor kitchen is every chef's dream, with high-end appliances (Jenn-Air) and granite countertops that exude luxury and sophistication. The kitchen offers a perfect place for cooking and entertaining guests. The extra windows on the corner lot of the house bring in ample natural light, creating a bright and inviting atmosphere throughout the day. The upper floor of the house features a bonus room and three bedrooms, including a primary bedroom with a five-piece spa-like ensuite. The primary bedroom offers a relaxing retreat after a long day, while the ensuite bathroom provides a luxurious spa-like experience. In addition to the bonus room and primary bedroom with a five-piece ensuite, the upper floor of this beautiful house also features a four-piece bathroom and a convenient laundry room, making laundry day a breeze. The additional two bedrooms on the upper floor offer the perfect space for a growing family or for hosting guests. The basement of the house is a city-approved legal suite, which offers an excellent source of extra income or a mortgage helper; the suite (Legal) is well-designed and finished to the same high standard as the rest of the house. The basement suite (Legal) also offers a separate laundry facility, providing added convenience and privacy for tenants. Built in 2012, this house is relatively new, and it shows in the quality of construction and attention to detail, offering all the features and amenities that today's homeowners desire. The exterior of the house is modern, with a well-manicured lawn and landscaping that enhances the overall appeal of the property. Whether you're looking for a family home or an investment property, this house is a must-see. The "Prairie Sky School" and "Apostles of Jesus School" are within walking distance from the house. Call your favourite REALTOR today to book a private viewing.
Location
Province AB
County Calgary
Area Cal Zone Ne
Zoning R-1N
Direction NE
Rooms
Basement Separate/Exterior Entry, Finished, Full, Suite
Interior
Interior Features Ceiling Fan(s), High Ceilings, Kitchen Island, No Smoking Home
Heating Forced Air, Natural Gas
Cooling None
Flooring Carpet, Ceramic Tile, Hardwood
Fireplaces Number 1
Fireplaces Type Gas, Living Room, Tile
Appliance Central Air Conditioner, Dishwasher, Dryer, Garage Control(s), Gas Cooktop, Microwave, Oven-Built-In, Range Hood, Refrigerator, Washer
Laundry In Basement, Multiple Locations, Upper Level
Exterior
Garage Double Garage Attached
Garage Spaces 2.0
Carport Spaces 2
Garage Description Double Garage Attached
Fence Fenced
Community Features Park, Playground, Schools Nearby, Shopping Nearby, Sidewalks, Street Lights
Amenities Available Other
Roof Type Asphalt Shingle
Porch Patio, See Remarks
Lot Frontage 149.15
Parking Type Double Garage Attached
Total Parking Spaces 4
Building
Lot Description Back Lane, Back Yard, Greenbelt, No Neighbours Behind, Irregular Lot, Landscaped, Level
Foundation Poured Concrete
Architectural Style 2 Storey
Level or Stories Two
Structure Type Stone,Vinyl Siding,Wood Frame
Others
Restrictions None Known
Tax ID 83156393
Ownership Private
Read Less Info
Want to know what your home might be worth? Contact us for a FREE valuation!

Our team is ready to help you sell your home for the highest possible price ASAP

"My job is to find and attract mastery-based agents to the office, protect the culture, and make sure everyone is happy! "







