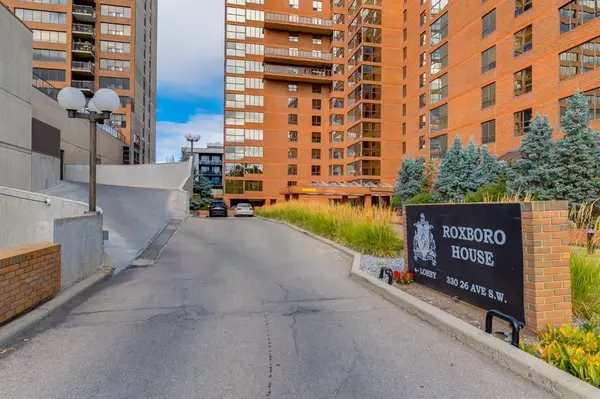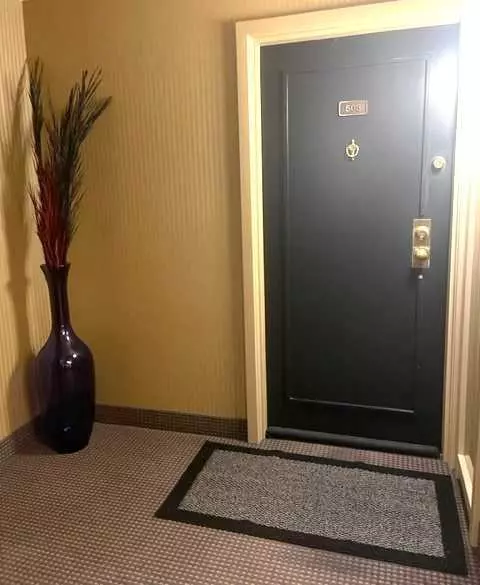$435,000
$449,000
3.1%For more information regarding the value of a property, please contact us for a free consultation.
1 Bed
2 Baths
1,237 SqFt
SOLD DATE : 09/19/2023
Key Details
Sold Price $435,000
Property Type Condo
Sub Type Apartment
Listing Status Sold
Purchase Type For Sale
Square Footage 1,237 sqft
Price per Sqft $351
Subdivision Mission
MLS® Listing ID A2037094
Sold Date 09/19/23
Style High-Rise (5+)
Bedrooms 1
Full Baths 2
Condo Fees $1,025/mo
Originating Board Calgary
Year Built 1977
Annual Tax Amount $2,405
Tax Year 2023
Property Description
Updated move-in ready 1240 sq ft apartment-style condo with north-facing balcony and DOWNTOWN VIEW. Unit has open living areas, large primary suite, second smaller den/flex room and two full baths. Walk in through spacious foyer with coat closet and into open L-shaped living/dining area and well-appointed kitchen with breakfast bar. Kitchen updates include granite counters, tile backsplash, s/s appliances and custom cabinetry. Large pantry room by kitchen houses second refrigerator and plenty of storage. Down the hall to second 3-PC bath with stand-up shower and laundry, and a den/flex room overlooking balcony. Primary suite has massive bedroom, built-in closets, and luxurious ensuite featuring large BainUltra tub and heated floors. Easy care laminate flooring throughout living areas, plus tiled foyer, kitchen and bathrooms. Unit comes with convenient indoor parking (3rd floor parkade) and additional storage locker (basement) Roxboro House is a full amenity building with 24/7 concierge and security desk, large private deck with BBQ (4th floor), swimming pool complex, party rooms, work shop and gym facility. Fantastic location steps from Elbow River walking paths, shopping, transit and restaurants.
Location
Province AB
County Calgary
Area Cal Zone Cc
Zoning C-COR1 f4.5h46
Direction S
Interior
Interior Features Breakfast Bar, Granite Counters, Jetted Tub
Heating Hot Water
Cooling Central Air
Flooring Laminate, Tile
Appliance Dishwasher, Dryer, Electric Range, Microwave Hood Fan, Refrigerator, Washer, Window Coverings
Laundry In Bathroom
Exterior
Garage Garage Door Opener, Heated Garage, Parkade, Secured
Garage Description Garage Door Opener, Heated Garage, Parkade, Secured
Community Features Park, Schools Nearby, Shopping Nearby
Amenities Available Elevator(s), Fitness Center, Gazebo, Guest Suite, Indoor Pool, Party Room, Recreation Room, Roof Deck, Sauna, Service Elevator(s), Spa/Hot Tub, Visitor Parking
Roof Type Tar/Gravel
Porch Balcony(s)
Parking Type Garage Door Opener, Heated Garage, Parkade, Secured
Exposure N
Total Parking Spaces 1
Building
Story 17
Architectural Style High-Rise (5+)
Level or Stories Single Level Unit
Structure Type Concrete
Others
HOA Fee Include Amenities of HOA/Condo,Common Area Maintenance,Electricity,Gas,Heat,Maintenance Grounds,Parking,Professional Management,Reserve Fund Contributions,Security,Sewer,Snow Removal,Trash
Restrictions None Known
Ownership Private
Pets Description No
Read Less Info
Want to know what your home might be worth? Contact us for a FREE valuation!

Our team is ready to help you sell your home for the highest possible price ASAP

"My job is to find and attract mastery-based agents to the office, protect the culture, and make sure everyone is happy! "







