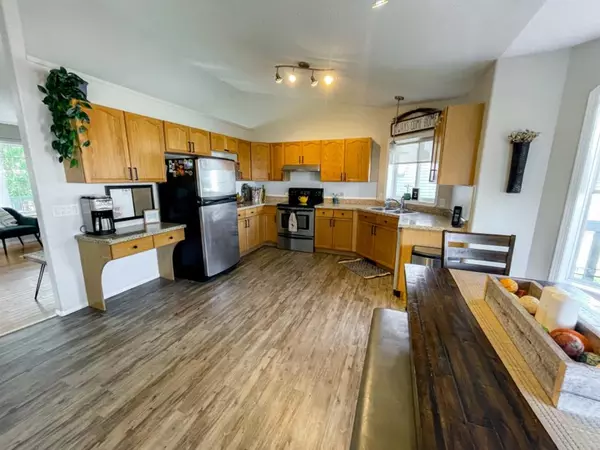$320,000
$329,999
3.0%For more information regarding the value of a property, please contact us for a free consultation.
4 Beds
3 Baths
1,182 SqFt
SOLD DATE : 09/19/2023
Key Details
Sold Price $320,000
Property Type Single Family Home
Sub Type Detached
Listing Status Sold
Purchase Type For Sale
Square Footage 1,182 sqft
Price per Sqft $270
MLS® Listing ID A2031615
Sold Date 09/19/23
Style Bungalow
Bedrooms 4
Full Baths 2
Half Baths 1
Originating Board Alberta West Realtors Association
Year Built 2001
Annual Tax Amount $2,726
Tax Year 2023
Lot Size 7,700 Sqft
Acres 0.18
Property Description
Welcome to this cozy bungalow with a beautiful newly finished basement in 2021! These home owners went the extra mile with the renovations they completed to make sure it was done with high quality materials. Open the door to your spacious kitchen, living & dining combo. It’s the perfect mix between open concept & a little privacy within each space. The kitchen has Stainless appliances, new knobs and pulls on all cabinets! On the main floor you have the primary suite with 3pc ensuite, as well as 2 spare rooms and 4 pc bath. The basement as mentioned was newly finished with mass amounts of storage, huge 2pc bathroom (a shower can be added!), seperate laundry room, huge bedroom & living space with Napoleon electric fireplace. Outside, a tiered deck with shed and a yard that’s a favourable size. Have an RV? Perfect because this home can accommodate at least a 33ft camper comfortably PLUS you still have a 26x24 heated garage for parking, more storage or a workshop!
New shingles with full ridge vents in 2020, washer just replaced august 2021. Make sure to add this one to your list, so you can see what I mean in person!
Location
Province AB
County Woodlands County
Zoning R-1B
Direction SW
Rooms
Basement Finished, Full
Interior
Interior Features Ceiling Fan(s)
Heating Forced Air, Natural Gas
Cooling None
Flooring Hardwood, Laminate
Appliance Dishwasher, Dryer, Garage Control(s), Refrigerator, Stove(s), Washer, Window Coverings
Laundry In Basement
Exterior
Garage Alley Access, Double Garage Detached
Garage Spaces 2.0
Garage Description Alley Access, Double Garage Detached
Fence Fenced
Community Features Schools Nearby, Shopping Nearby
Roof Type Asphalt Shingle
Porch Deck
Lot Frontage 62.34
Parking Type Alley Access, Double Garage Detached
Total Parking Spaces 2
Building
Lot Description Back Lane
Foundation Poured Concrete
Architectural Style Bungalow
Level or Stories One
Structure Type Vinyl Siding
Others
Restrictions None Known
Tax ID 56948501
Ownership Private
Read Less Info
Want to know what your home might be worth? Contact us for a FREE valuation!

Our team is ready to help you sell your home for the highest possible price ASAP

"My job is to find and attract mastery-based agents to the office, protect the culture, and make sure everyone is happy! "







