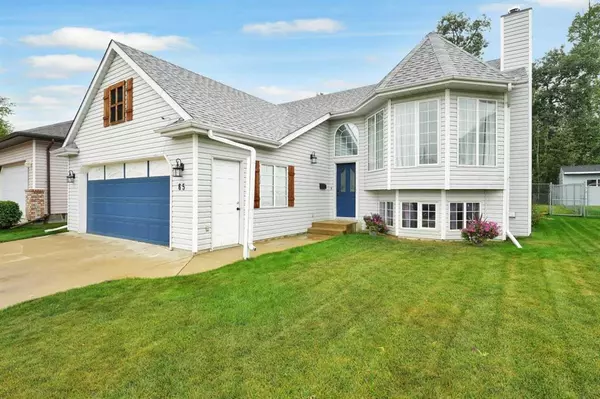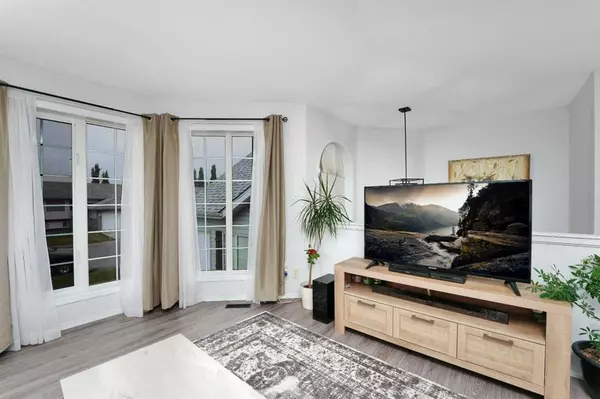$445,000
$449,000
0.9%For more information regarding the value of a property, please contact us for a free consultation.
5 Beds
3 Baths
1,219 SqFt
SOLD DATE : 09/19/2023
Key Details
Sold Price $445,000
Property Type Single Family Home
Sub Type Detached
Listing Status Sold
Purchase Type For Sale
Square Footage 1,219 sqft
Price per Sqft $365
Subdivision Willow Springs
MLS® Listing ID A2074733
Sold Date 09/19/23
Style Bi-Level
Bedrooms 5
Full Baths 3
Originating Board Central Alberta
Year Built 1994
Annual Tax Amount $3,416
Tax Year 2023
Lot Size 6,393 Sqft
Acres 0.15
Property Description
Sellers will review offers Monday at 6:00 pm. Unpack and put your feet up! Quality, Care & Curb Appeal describes this gem that shows pride in ownership throughout. Backing onto Greenspace in Willow Springs this property is move-in ready. The home has had quite the facelift including a new roof in 2020, hot water tank and furnace replaced in 2017, updated appliances, countertops, tile, all the flooring has been replaced, laminate upstairs, and vinyl plank in the basement, paint, light fixtures, updated bathrooms, a freshly stained deck and new railing, and wood lattice. The main floor has three bedrooms, ideal for families with young kids or use the smaller bedroom as an office. The primary room easily fits a king-sized bed and has a 4-piece ensuite with a new tiled shower and barn doors for the walk-in closet and bath. From the dining room go straight to your sun-soaked back deck with no back neighbours! The downstairs has a large family/recreation room with a wood-burning fireplace, there are two more bedrooms and a third bathroom. The basement flooring covers silverBoard rigid insulation for long-term thermal resistance for higher and lower temperatures. The laundry room and utility room are combined with extra storage and has been freshly painted. There is space on the side of the lot to accommodate RV/boat parking. Available for immediate possession.
Location
Province AB
County Red Deer County
Zoning R1
Direction N
Rooms
Basement Finished, Full
Interior
Interior Features High Ceilings, No Smoking Home, Pantry, Storage, Vinyl Windows
Heating Forced Air
Cooling None
Flooring Laminate, Vinyl Plank
Fireplaces Number 1
Fireplaces Type Basement, Wood Burning
Appliance Dishwasher, Electric Stove, Refrigerator, Washer/Dryer
Laundry In Basement
Exterior
Garage Concrete Driveway, Double Garage Attached
Garage Spaces 2.0
Garage Description Concrete Driveway, Double Garage Attached
Fence Fenced
Community Features Fishing, Golf, Lake, Park, Playground, Pool, Walking/Bike Paths
Roof Type Asphalt Shingle
Porch Deck, Patio
Lot Frontage 54.0
Parking Type Concrete Driveway, Double Garage Attached
Total Parking Spaces 4
Building
Lot Description Back Yard, Backs on to Park/Green Space, Landscaped
Foundation Poured Concrete
Architectural Style Bi-Level
Level or Stories One
Structure Type Vinyl Siding
Others
Restrictions None Known
Tax ID 84872658
Ownership Private
Read Less Info
Want to know what your home might be worth? Contact us for a FREE valuation!

Our team is ready to help you sell your home for the highest possible price ASAP

"My job is to find and attract mastery-based agents to the office, protect the culture, and make sure everyone is happy! "







