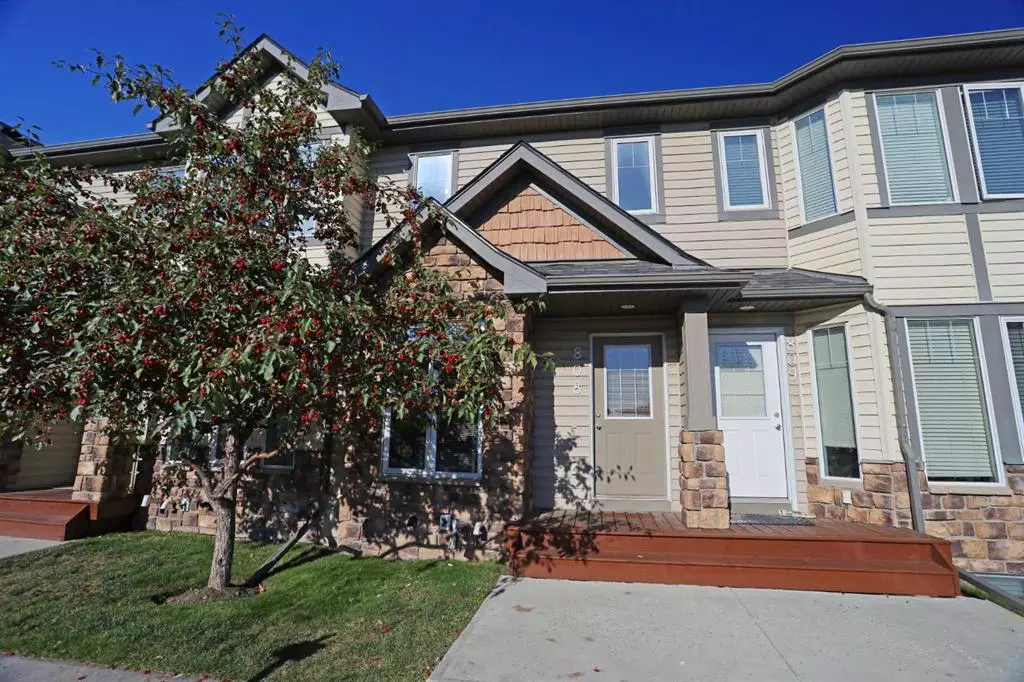$344,000
$346,900
0.8%For more information regarding the value of a property, please contact us for a free consultation.
2 Beds
3 Baths
1,049 SqFt
SOLD DATE : 09/19/2023
Key Details
Sold Price $344,000
Property Type Townhouse
Sub Type Row/Townhouse
Listing Status Sold
Purchase Type For Sale
Square Footage 1,049 sqft
Price per Sqft $327
Subdivision Kings Heights
MLS® Listing ID A2080542
Sold Date 09/19/23
Style 2 Storey
Bedrooms 2
Full Baths 2
Half Baths 1
Condo Fees $337
HOA Fees $7/ann
HOA Y/N 1
Originating Board Calgary
Year Built 2006
Annual Tax Amount $1,627
Tax Year 2023
Lot Size 1,303 Sqft
Acres 0.03
Property Description
Fantastic opportunity for the first-time home owner or as investment in this lovely townhome in the popular ZEN KINGS HEIGHTS condo project in Kings Heights...& available for quick possession! Brand new carpets in this spacious two storey unit which enjoys 2 bedrooms - each with their own ensuite, eat-in kitchen, fenced backyard & 2 parking stalls right outside your front door. Main floor features great-sized living room with upgraded laminate floors, which leads into the sunny West-facing kitchen with walk-in pantry, subway tile backsplash & white appliances. Upstairs both of the bedrooms are a terrific size with good closet space; the ensuite in 1 bedroom has a shower/tub & the other has a walk-in shower. Unspoiled lower level offers excellent potential for future development, complete with roughed-in bathroom plumbing & the laundry with washer & dryer. Your side-by-side parking stalls are conveniently located right outside your front door. Pet-friendly complex (with board approval) that also has plenty of visitor parking for your guests & a basketball court. Prime location in this highly-desirable family community, walking distance to all the shopping at Kingsview Market, only minutes to schools & quick easy access to the Sierra Springs retail centre, Cross Iron Mills & Calgary.
Location
Province AB
County Airdrie
Zoning R2-T
Direction SE
Rooms
Basement Full, Unfinished
Interior
Interior Features Bathroom Rough-in, Laminate Counters, No Smoking Home, Pantry, Storage
Heating Forced Air, Natural Gas
Cooling None
Flooring Carpet, Laminate, Linoleum
Appliance Dishwasher, Dryer, Electric Stove, Range Hood, Refrigerator, Washer, Window Coverings
Laundry In Basement
Exterior
Garage Assigned, Stall
Garage Description Assigned, Stall
Fence Fenced
Community Features Park, Playground, Schools Nearby, Shopping Nearby, Walking/Bike Paths
Amenities Available Visitor Parking
Roof Type Asphalt Shingle
Porch None
Lot Frontage 14.99
Parking Type Assigned, Stall
Exposure SE
Total Parking Spaces 2
Building
Lot Description Back Yard, Front Yard, Low Maintenance Landscape, No Neighbours Behind, Underground Sprinklers, Rectangular Lot
Story 2
Foundation Poured Concrete
Architectural Style 2 Storey
Level or Stories Two
Structure Type Stone,Vinyl Siding,Wood Frame
Others
HOA Fee Include Amenities of HOA/Condo,Common Area Maintenance,Insurance,Maintenance Grounds,Professional Management,Reserve Fund Contributions,Snow Removal
Restrictions Pet Restrictions or Board approval Required
Ownership Private
Pets Description Restrictions
Read Less Info
Want to know what your home might be worth? Contact us for a FREE valuation!

Our team is ready to help you sell your home for the highest possible price ASAP

"My job is to find and attract mastery-based agents to the office, protect the culture, and make sure everyone is happy! "







