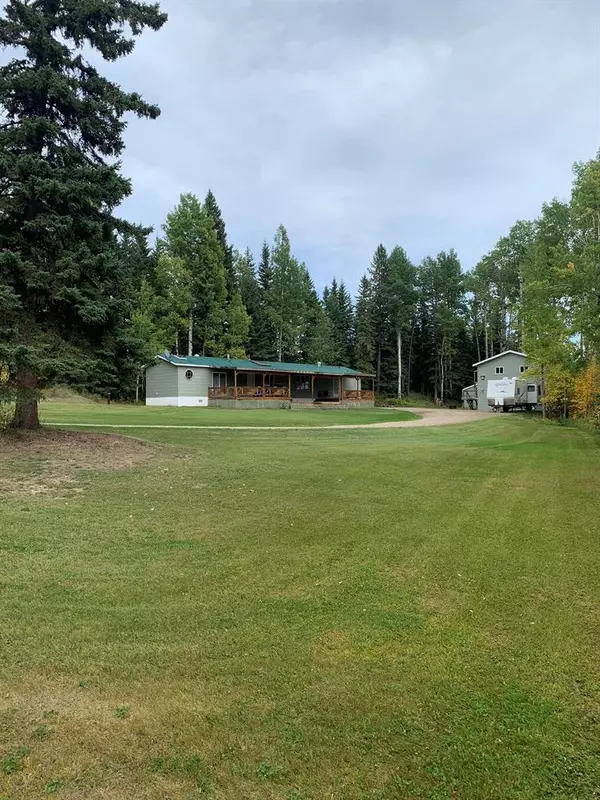$295,000
$339,000
13.0%For more information regarding the value of a property, please contact us for a free consultation.
3 Beds
2 Baths
1,227 SqFt
SOLD DATE : 09/19/2023
Key Details
Sold Price $295,000
Property Type Single Family Home
Sub Type Detached
Listing Status Sold
Purchase Type For Sale
Square Footage 1,227 sqft
Price per Sqft $240
MLS® Listing ID A2067843
Sold Date 09/19/23
Style Acreage with Residence,Mobile
Bedrooms 3
Full Baths 2
Originating Board Central Alberta
Year Built 1992
Annual Tax Amount $1,358
Tax Year 2022
Lot Size 2.070 Acres
Acres 2.07
Property Description
Enjoy the privacy and quiet setting on this 2 acre parcel in the west country that could be your get-away place. The 1992 mobile has seen some updates over the years, the most current is the laminate flooring and paint. The home is super clean, a credit to the owner, and features an open living room, dining room and kitchen space. In the past the kitchen has been updated. The windows are all wood frame. The primary bedroom has patio doors that lead to the covered deck, this would be an ideal spot for a hot tub. The 4-pce ensuite has a jetted tub the size of a hot tub with a free standing shower and his/her closet. There are 2 more bedrooms at the other end and another full-pce. bath. The covered deck is 12'x59 which offers additional space in the summer. The shop is 23X27 with an attached 8X10 shed for storage and a loft up above (23X27) that could be your office or work-out space. Within the loft is a storage area 5X7 . In total there is 1902 sq ft of living space. The quadding and sledding is ideal out in this area with the North Saskatchewan River not far with beautiful stands of trees. You are sure to enjoy the beauty of this area which is 10 mins. from Rocky and would be a great get-away spot. Included is a 14X20 storage shed. The septic tank is under the front edge of the mobile with the pressure tank and the field goes back to the north of the garage. The well is located at the west side of mobile. Seller will consider selling mobile home and land separately, if need be.
Location
Province AB
County Clearwater County
Zoning CR
Direction SW
Rooms
Basement None
Interior
Interior Features Ceiling Fan(s), Jetted Tub, No Smoking Home, Vaulted Ceiling(s), Wood Windows
Heating Forced Air, Natural Gas
Cooling None
Flooring Laminate
Fireplaces Number 1
Fireplaces Type Gas
Appliance Dishwasher, Dryer, Refrigerator, Stove(s), Washer
Laundry Laundry Room
Exterior
Garage Double Garage Detached, Gravel Driveway, Insulated
Garage Spaces 1.0
Garage Description Double Garage Detached, Gravel Driveway, Insulated
Fence Fenced
Community Features Other
Utilities Available Electricity Connected, Natural Gas Connected
Roof Type Metal
Porch Deck
Parking Type Double Garage Detached, Gravel Driveway, Insulated
Exposure SW
Total Parking Spaces 1
Building
Lot Description Private, Treed
Foundation Other
Sewer Septic Field, Septic Tank
Water Well
Architectural Style Acreage with Residence, Mobile
Level or Stories One
Structure Type Wood Frame
Others
Restrictions None Known
Tax ID 84301690
Ownership Private
Read Less Info
Want to know what your home might be worth? Contact us for a FREE valuation!

Our team is ready to help you sell your home for the highest possible price ASAP

"My job is to find and attract mastery-based agents to the office, protect the culture, and make sure everyone is happy! "







