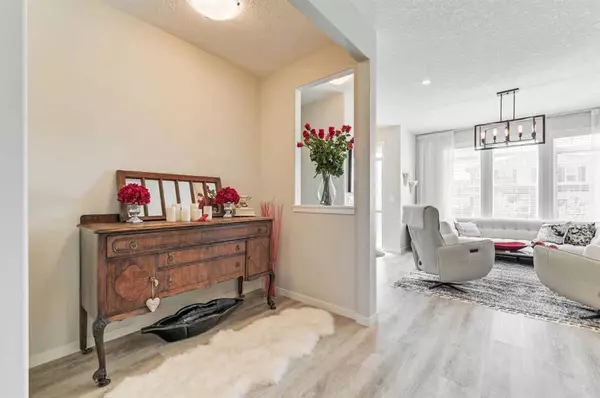$649,900
$649,900
For more information regarding the value of a property, please contact us for a free consultation.
3 Beds
4 Baths
1,419 SqFt
SOLD DATE : 09/19/2023
Key Details
Sold Price $649,900
Property Type Single Family Home
Sub Type Semi Detached (Half Duplex)
Listing Status Sold
Purchase Type For Sale
Square Footage 1,419 sqft
Price per Sqft $457
Subdivision D'Arcy Ranch
MLS® Listing ID A2076926
Sold Date 09/19/23
Style 2 Storey,Side by Side
Bedrooms 3
Full Baths 3
Half Baths 1
Originating Board Calgary
Year Built 2019
Annual Tax Amount $3,108
Tax Year 2023
Lot Size 3,501 Sqft
Acres 0.08
Property Description
Welcome home to the highly sought-after new development of D'Arcy Ranch, located in the Town of Okotoks! This modern and bright duplex boasts three bedrooms, four bathrooms, permitted legal basement suite and a range of remarkable features that are sure to capture your heart. The low maintenance backyard provides the perfect setting for relaxing evenings or entertaining guests on the large deck and stunning concrete patio space. As you step inside, you’ll be greeted by a spacious and inviting living room that has been thoughtfully upgraded to meet today’s modern living, complete with a gorgeous electric fireplace, comfortable dining area, cozy office den and open nine-foot ceilings. You'll find a well laid-out, executive kitchen which includes a stylish island, ample counter space, floor-to-ceiling cabinets, and impressive stainless-steel appliances; it's the perfect place for cooking up your favorite meals for friends and family. The upgraded carpeting and laminate flooring in modern tones of grey create an atmosphere of elegance throughout the home, accented by the large windows and pot lights that illuminate the space with plenty of light throughout. Upstairs is a great place to unwind after a long day; offering two spacious master bedrooms equipped with separate ensuite bathrooms, and large walk-in closets, there's a space for all of your personal belongings. The fully permitted and newly installed one-bedroom, one-bathroom legal basement suite presents an excellent opportunity to generate additional income. There was no expense spared as this suite comes with sound proofing walls and ceiling, along with subfloor to keep the floors warmer in the cooler months. Everything about the basement suite is brand new, giving you an opportunity to achieve top dollar on the rental market. Completing this impressive property is an insulated and drywalled detached garage that has a gas hookup, making it simple to connect a garage heating system. The location of this home is simply unbeatable. With quick access to the 2A highway, commuting to Calgary or the train station is a breeze, making this property ideal for those seeking both tranquility and convenience. You’ll also find yourself within close proximity to all the amenities the Town of Okotoks has to offer, including shopping, restaurants, parks, and more. Enjoy the nearby Sheep’s River, Golf Course and other parks within D’Arcy Ranch with its serene pond and a stunning view of the mountains that will leave you in awe. Don’t miss out on this incredible opportunity to make this exceptional home and investment property your own.
Location
Province AB
County Foothills County
Zoning TN
Direction S
Rooms
Basement Separate/Exterior Entry, Finished, Suite, Walk-Up To Grade
Interior
Interior Features Granite Counters, High Ceilings, Kitchen Island, No Smoking Home, Recessed Lighting, Separate Entrance, Vinyl Windows, Walk-In Closet(s)
Heating Electric, Fireplace(s), Forced Air, Natural Gas
Cooling Rough-In
Flooring Carpet, Laminate
Fireplaces Number 2
Fireplaces Type Blower Fan, Decorative, Electric
Appliance Dishwasher, Electric Stove, Gas Stove, Microwave Hood Fan, Refrigerator, See Remarks, Washer/Dryer, Washer/Dryer Stacked, Window Coverings
Laundry Upper Level
Exterior
Garage Double Garage Detached
Garage Spaces 2.0
Garage Description Double Garage Detached
Fence Partial
Community Features Golf, Schools Nearby, Shopping Nearby, Sidewalks, Street Lights, Walking/Bike Paths
Roof Type Asphalt Shingle
Porch Patio
Lot Frontage 27.0
Parking Type Double Garage Detached
Exposure S
Total Parking Spaces 2
Building
Lot Description Back Lane, Back Yard, Front Yard, Low Maintenance Landscape, Rectangular Lot
Foundation Poured Concrete
Architectural Style 2 Storey, Side by Side
Level or Stories Two
Structure Type Stone,Vinyl Siding,Wood Frame
Others
Restrictions None Known
Tax ID 84557470
Ownership Private
Read Less Info
Want to know what your home might be worth? Contact us for a FREE valuation!

Our team is ready to help you sell your home for the highest possible price ASAP

"My job is to find and attract mastery-based agents to the office, protect the culture, and make sure everyone is happy! "







