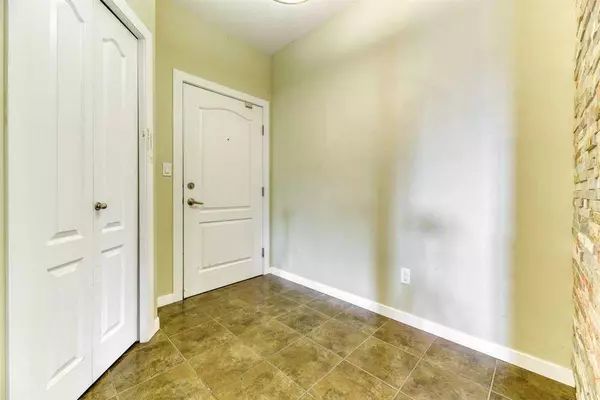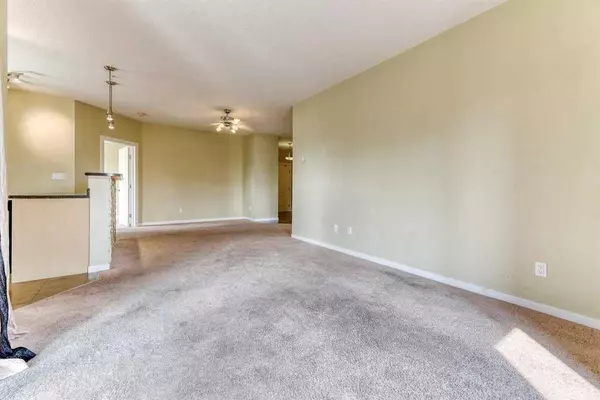$279,100
$279,900
0.3%For more information regarding the value of a property, please contact us for a free consultation.
2 Beds
2 Baths
977 SqFt
SOLD DATE : 09/19/2023
Key Details
Sold Price $279,100
Property Type Condo
Sub Type Apartment
Listing Status Sold
Purchase Type For Sale
Square Footage 977 sqft
Price per Sqft $285
Subdivision East Lake Industrial
MLS® Listing ID A2078720
Sold Date 09/19/23
Style Low-Rise(1-4)
Bedrooms 2
Full Baths 2
Condo Fees $562/mo
Originating Board Calgary
Year Built 2008
Annual Tax Amount $1,279
Tax Year 2023
Property Description
Ideal opportunity for a professional couple looking for their first home, or anyone looking for an investment property. This corner unit at the ‘Edge’ in Airdrie truly has it all and more! Step into an inviting open-plan layout featuring two generously sized bedrooms, two 4-piece bathrooms, an oversized balcony and shared living/dining area. An island breakfast bar and full kitchen make this space great for entertaining or just relaxing on your own. Two walls of windows in this corner unit and 9ft ceilings make this condo feel like a home!
A true ‘unicorn’ find, this property also come with TWO titled underground parking stalls as well as one assigned stall outside, and three assigned storage cages. There is also ample visitor parking.
Within walking distance to schools, playgrounds, and Genesis place and many amenities, this property is ready for someone to swoop in and make it their own!
Location
Province AB
County Airdrie
Zoning DC-29
Direction E
Interior
Interior Features Breakfast Bar, Ceiling Fan(s), Elevator, High Ceilings, Kitchen Island, Laminate Counters, No Animal Home, No Smoking Home, Open Floorplan
Heating Baseboard
Cooling None
Flooring Carpet, Linoleum, Tile
Appliance Dishwasher, Garburator, Microwave Hood Fan, Range, Refrigerator, Washer/Dryer Stacked, Window Coverings
Laundry In Unit
Exterior
Garage Assigned, Stall, Tandem, Titled, Underground
Garage Description Assigned, Stall, Tandem, Titled, Underground
Community Features Park, Playground, Pool, Schools Nearby, Shopping Nearby, Tennis Court(s)
Amenities Available Elevator(s), Secured Parking, Storage, Trash, Visitor Parking
Roof Type Flat
Porch Balcony(s)
Parking Type Assigned, Stall, Tandem, Titled, Underground
Exposure SE
Total Parking Spaces 3
Building
Story 4
Foundation Poured Concrete
Architectural Style Low-Rise(1-4)
Level or Stories Single Level Unit
Structure Type Stucco,Wood Frame
Others
HOA Fee Include Common Area Maintenance,Heat,Insurance,Maintenance Grounds,Professional Management,Reserve Fund Contributions,Snow Removal,Trash,Water
Restrictions None Known,Pet Restrictions or Board approval Required
Tax ID 84570131
Ownership Private
Pets Description Restrictions
Read Less Info
Want to know what your home might be worth? Contact us for a FREE valuation!

Our team is ready to help you sell your home for the highest possible price ASAP

"My job is to find and attract mastery-based agents to the office, protect the culture, and make sure everyone is happy! "







