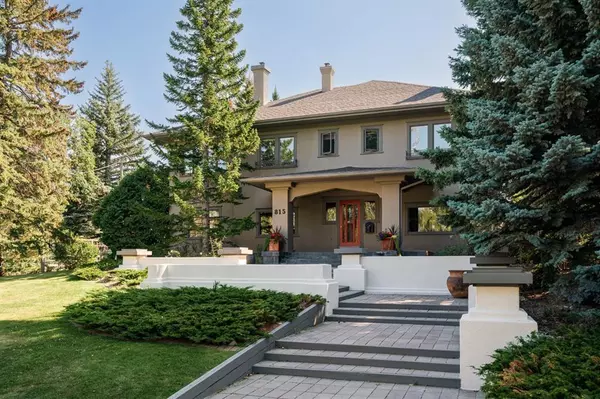$2,250,000
$2,500,000
10.0%For more information regarding the value of a property, please contact us for a free consultation.
5 Beds
4 Baths
3,837 SqFt
SOLD DATE : 09/19/2023
Key Details
Sold Price $2,250,000
Property Type Single Family Home
Sub Type Detached
Listing Status Sold
Purchase Type For Sale
Square Footage 3,837 sqft
Price per Sqft $586
Subdivision Upper Mount Royal
MLS® Listing ID A2022333
Sold Date 09/19/23
Style 2 Storey
Bedrooms 5
Full Baths 3
Half Baths 1
Originating Board Calgary
Year Built 1918
Annual Tax Amount $16,945
Tax Year 2022
Lot Size 0.311 Acres
Acres 0.31
Property Description
Introducing 815 Prospect Avenue, an extraordinary character home set on a prime .3-acre lot. Poised majestically atop the highest point of Mount Royal's most coveted street, this residence offers stunning views of downtown. Immerse yourself in the captivating allure of this meticulously crafted residence, initially built in 1918 and thoughtfully updated throughout the years. With a seamless blend of architectural elegance and timeless charm, this home invites you to experience a truly exceptional living environment that harmoniously merges the past with the present. As you step onto the front porch, you'll immediately be captivated by the home's captivating curb appeal. The mature landscaping and lush greenery surrounding the property create a serene and inviting atmosphere. Upon entering the front door, you'll be greeted by an inviting foyer boasting gleaming oak hardwood flooring and intricate millwork. The main level showcases spacious and light-filled living areas, perfect for both relaxed family living and entertaining. The formal living room is a testament to the home's rich heritage and architectural splendour, adorned with a stunning wood-burning fireplace and coffered ceilings. Adjacent to the living room, a comfortable family room awaits, complete with a second fireplace, providing a relaxed space for casual gatherings, and quality time. The formal dining room remains perfect for hosting elegant dinner parties, while a dedicated office offers a private retreat for work or study, ensuring productivity and tranquility within the home.The gourmet kitchen has been thoughtfully updated with high-end appliances, granite counters, ample storage, pantry, and a charming oversized breakfast nook. Upstairs, you'll discover the elegantly appointed primary suite. This private sanctuary boasts a tranquil atmosphere and features a spacious bedroom, a walk-in closet, and an en-suite bathroom with European charm. Additionally, there are four more generously sized bedrooms, each offering its own unique character and ample natural light. The lower level of this home offers a cozy family/media room, providing the perfect space for movie nights or lounging. Ample storage space ensures that belongings can be neatly organized, while a convenient laundry room adds to the functionality and convenience of this level. Outside, the south-facing backyard oasis provides a retreat from the bustling city life. The beautifully landscaped garden, featuring mature trees and vibrant flower beds, creates a picturesque backdrop for outdoor gatherings and relaxation. Completing the home is a triple car garage, offering ample space for parking and storage. Steeped in elegance and charm, Mount Royal is a prestigious community boasting a rich history and is renowned for its architectural beauty and upscale amenities. From stunning parks to top-rated schools and vibrant shopping, Mount Royal is a coveted destination that captures the essence of refined inner city living
Location
Province AB
County Calgary
Area Cal Zone Cc
Zoning DC (pre 1P2007)
Direction N
Rooms
Basement Finished, Full
Interior
Interior Features Bookcases, Built-in Features, Closet Organizers, Crown Molding, Double Vanity, French Door, Granite Counters, Kitchen Island, See Remarks, Skylight(s), Storage, Walk-In Closet(s)
Heating Forced Air, Natural Gas
Cooling None
Flooring Carpet, Ceramic Tile, Hardwood
Fireplaces Number 2
Fireplaces Type Brick Facing, Gas, Glass Doors, Mantle, Wood Burning
Appliance Built-In Gas Range, Built-In Oven, Built-In Refrigerator, Dishwasher, Dryer, Garage Control(s), Range Hood, Washer, Window Coverings
Laundry In Basement
Exterior
Garage Triple Garage Detached
Garage Spaces 3.0
Garage Description Triple Garage Detached
Fence Fenced
Community Features Clubhouse, Golf, Park, Playground, Schools Nearby, Shopping Nearby, Sidewalks, Street Lights
Roof Type Asphalt Shingle
Porch Front Porch
Lot Frontage 113.0
Parking Type Triple Garage Detached
Total Parking Spaces 6
Building
Lot Description Back Yard, Fruit Trees/Shrub(s), Front Yard, Lawn, Garden, Landscaped
Foundation Poured Concrete
Architectural Style 2 Storey
Level or Stories Two
Structure Type Stucco,Wood Frame
Others
Restrictions None Known
Tax ID 82907881
Ownership Private
Read Less Info
Want to know what your home might be worth? Contact us for a FREE valuation!

Our team is ready to help you sell your home for the highest possible price ASAP

"My job is to find and attract mastery-based agents to the office, protect the culture, and make sure everyone is happy! "







