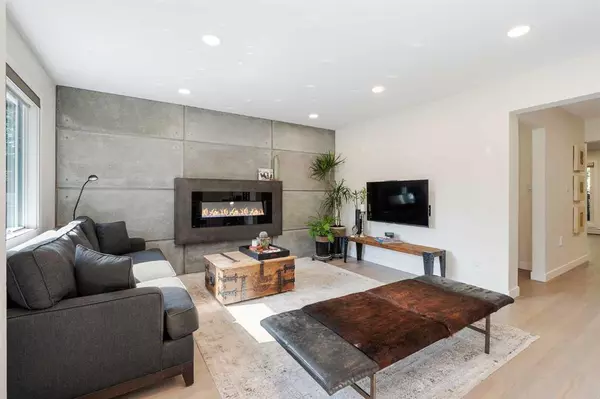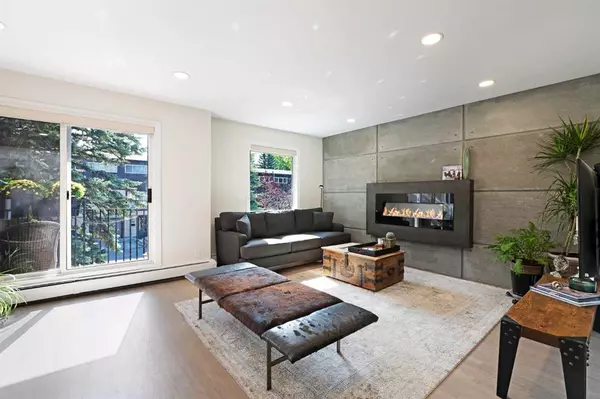$610,000
$579,900
5.2%For more information regarding the value of a property, please contact us for a free consultation.
3 Beds
3 Baths
1,859 SqFt
SOLD DATE : 09/19/2023
Key Details
Sold Price $610,000
Property Type Townhouse
Sub Type Row/Townhouse
Listing Status Sold
Purchase Type For Sale
Square Footage 1,859 sqft
Price per Sqft $328
Subdivision Lakeview
MLS® Listing ID A2080893
Sold Date 09/19/23
Style 3 Storey
Bedrooms 3
Full Baths 2
Half Baths 1
Condo Fees $796
Originating Board Calgary
Year Built 1967
Annual Tax Amount $3,312
Tax Year 2023
Property Description
Indulge in the luxurious metamorphosis of this modern townhome, nestled enchantingly in the heart of Lakeview! Distinguished as one of the largest units within the complex, this dwelling unveils a tale of rejuvenation fit for the discerning buyer. Step into a culinary sanctuary where the kitchen has undergone a magnificent rebirth, transforming into a culinary oasis. Finished with quartz counter tops, an oversized island with waterfall feature, a plethora of storage space & a stainless steel appliance package (including induction stove), this kitchen will delight your inner master-chef! The dining area unfolds adjacent to the kitchen and has ample space to host large gatherings. Sliding doors from the dining area usher you into a private Eden, a backyard oasis adorned with an opulent garden, a generous deck, and a BBQ haven. The essence of modern living beckons, inviting you to a spacious living room adorned with a commanding feature wall and fireplace plus access to a private balcony. A convenient 2 piece powder room & laundry room complete the main level. Ascend the staircase to discover an upper realm that redefines luxury living. Here, a sprawling master bedroom, with its capacious walk-in closet, opens the gateway to an extravagant 6-piece ensuite, featuring a one-of-a-kind, curbless walk-in shower, tranquil soaker tub and exquisite his-and-her vanities. Two more generous-sized bedrooms and a 4 piece main bath grace this level, completing a harmonious ensemble. The lower level hosts a private office, perfect for a work from home space. An attached garage offers the convenience of not one but two parking spots. Embrace life in this well-managed complex, where leisurely strolls lead to an off-leash dog park, Glenmore Park, and the Reservoir. Nature enthusiasts will delight in the proximity to Weaselhead, an abundance of bike and walking trails, and charming parks. Nearby, a vibrant shopping plaza, crowned by a community IGA, awaits your exploration. A swift and scenic commute delivers you into the heart of downtown. Let your children's footsteps echo as they walk to esteemed schools in the vicinity, including Jennie Elliott School and Bishop Pinkham. Here, in this living masterpiece, life unfolds with an artistic flourish that captures the essence of modern splendor.
Location
Province AB
County Calgary
Area Cal Zone W
Zoning M-CG d111
Direction S
Rooms
Basement None
Interior
Interior Features Breakfast Bar, Built-in Features, Closet Organizers, Kitchen Island, Quartz Counters, Recessed Lighting, Soaking Tub, Walk-In Closet(s)
Heating Forced Air
Cooling None
Flooring Ceramic Tile, Hardwood
Fireplaces Number 1
Fireplaces Type Gas
Appliance Bar Fridge, Built-In Oven, Built-In Refrigerator, Dishwasher, Dryer, Electric Cooktop, Garage Control(s), Microwave, Washer
Laundry Main Level
Exterior
Garage Single Garage Attached, Tandem
Garage Spaces 2.0
Garage Description Single Garage Attached, Tandem
Fence Fenced
Community Features Golf, Lake, Park, Playground, Pool, Schools Nearby, Shopping Nearby, Sidewalks, Street Lights, Walking/Bike Paths
Amenities Available Park, Parking, Snow Removal, Trash, Visitor Parking
Roof Type Asphalt Shingle
Porch Balcony(s), Patio
Parking Type Single Garage Attached, Tandem
Exposure S
Total Parking Spaces 2
Building
Lot Description Low Maintenance Landscape
Foundation Poured Concrete
Architectural Style 3 Storey
Level or Stories Three Or More
Structure Type Stucco,Wood Frame,Wood Siding
Others
HOA Fee Include Common Area Maintenance,Heat,Insurance,Reserve Fund Contributions,Sewer,Snow Removal,Trash,Water
Restrictions Utility Right Of Way
Ownership Private
Pets Description Restrictions, Yes
Read Less Info
Want to know what your home might be worth? Contact us for a FREE valuation!

Our team is ready to help you sell your home for the highest possible price ASAP

"My job is to find and attract mastery-based agents to the office, protect the culture, and make sure everyone is happy! "







