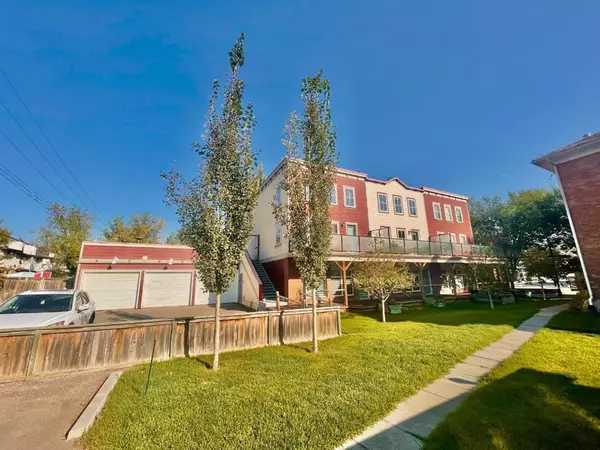$352,500
$355,000
0.7%For more information regarding the value of a property, please contact us for a free consultation.
2 Beds
3 Baths
1,384 SqFt
SOLD DATE : 09/19/2023
Key Details
Sold Price $352,500
Property Type Condo
Sub Type Apartment
Listing Status Sold
Purchase Type For Sale
Square Footage 1,384 sqft
Price per Sqft $254
Subdivision Heritage Okotoks
MLS® Listing ID A2076470
Sold Date 09/19/23
Style Multi Level Unit
Bedrooms 2
Full Baths 2
Half Baths 1
Condo Fees $710/mo
Originating Board Calgary
Year Built 2004
Annual Tax Amount $2,088
Tax Year 2023
Property Description
Welcome home to the heart of Okotoks! This is a one of a kind unit. Steps away from shops, bistros, coffee shops, restaurants or a quick stroll to Hub town for a pint. This townhouse has a gorgeous open layout and high-end finishings. The main floor features a large gourmet kitchen with custom maple cabinets, tile backsplash, Quartz Countertops, Stainless steel appliances throughout and a gas stove. In-floor heating! The home is wrapped with oversized windows which shower the main floor with tons natural light. For those cooler evenings, enjoy a glass of wine cozying up to the fireplace in the living room. Step onto the large West facing deck to enjoy all the town has to offer your private viewing of concerts, light up okotoks, car shows, parades and much more that the town puts on! The staircase to the upper level leads you to two large bedrooms & 5 piece bath retreat which includes a jetted tub & walk in shower. Also included on this floor is upstairs laundry and a second full bathroom. Above the heated garage is a massive private rooftop patio perfect for summer lounging and entertaining. A real treat for this condo is the 210 sq ft heated storage in the basement. This is the best place to live in Okotoks so take a look today and book your in-person showing! Condo Fees Also Include Heat,Water,Gas,Sewer ($300/month+/- average savings)
Location
Province AB
County Foothills County
Zoning D
Direction E
Interior
Interior Features No Smoking Home, Open Floorplan, Quartz Counters
Heating In Floor, Fireplace(s), Natural Gas
Cooling None
Flooring Carpet, Ceramic Tile, Linoleum
Fireplaces Number 1
Fireplaces Type Gas, Living Room, Other
Appliance Dishwasher, Gas Stove, Refrigerator, Washer/Dryer, Window Coverings
Laundry Upper Level
Exterior
Garage Garage Door Opener, Single Garage Detached
Garage Spaces 1.0
Garage Description Garage Door Opener, Single Garage Detached
Community Features Shopping Nearby, Sidewalks, Street Lights
Amenities Available Roof Deck, Storage
Roof Type Asphalt Shingle
Porch Balcony(s)
Parking Type Garage Door Opener, Single Garage Detached
Exposure E,W
Total Parking Spaces 1
Building
Story 3
Foundation Poured Concrete
Architectural Style Multi Level Unit
Level or Stories Multi Level Unit
Structure Type Brick,Cement Fiber Board,Vinyl Siding
Others
HOA Fee Include Common Area Maintenance,Gas,Heat,Parking,Reserve Fund Contributions,Sewer,Snow Removal,Trash,Water
Restrictions Call Lister
Tax ID 84560333
Ownership Private
Pets Description Restrictions, Yes
Read Less Info
Want to know what your home might be worth? Contact us for a FREE valuation!

Our team is ready to help you sell your home for the highest possible price ASAP

"My job is to find and attract mastery-based agents to the office, protect the culture, and make sure everyone is happy! "







