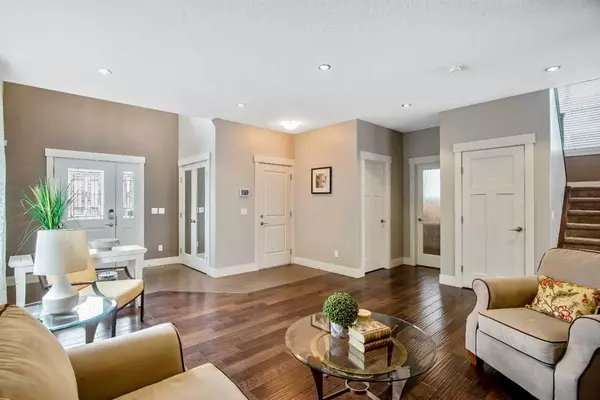$820,000
$834,900
1.8%For more information regarding the value of a property, please contact us for a free consultation.
5 Beds
5 Baths
2,633 SqFt
SOLD DATE : 09/19/2023
Key Details
Sold Price $820,000
Property Type Single Family Home
Sub Type Detached
Listing Status Sold
Purchase Type For Sale
Square Footage 2,633 sqft
Price per Sqft $311
Subdivision Kinniburgh
MLS® Listing ID A2076026
Sold Date 09/19/23
Style 2 Storey
Bedrooms 5
Full Baths 4
Half Baths 1
Originating Board Calgary
Year Built 2014
Annual Tax Amount $3,952
Tax Year 2023
Lot Size 4,983 Sqft
Acres 0.11
Property Description
The GORGEOUS Custom built home with the elegance of high end finishes throughout has over 3500 sqft of developed space. This 5 bedroom 5 bathroom home has a RARE find front entrance open to 18' high ceiling and 9' ceilings on the main floor. This open floor plan with custom finishes feels like home as soon as you walk in. Handscraped engineered hardwood floor throughout the main with a custom maple wood kitchen featuring stainless steel appliances and a gas cooktop, built in oven and microwave with gorgeous backsplash tile. Living with custom built in book shelves and TV stand around the gas fireplace. Built in sound and security systems, upgraded lighting, Hunter Douglas blinds, 2 Air Conditioning units and so much more. Upper floor features 4 large bedrooms and 2 primary bedrooms with ensuites. The main primary bedroom has beautiful ensuite with Jacuzzi tub for you to relax. Large bonus room with custom railing overlooking the front entrance and amazing chandelier to add to the custom touches. Upper floor laundry room with a sink and cabinets for all your needs. Head on down to the fully developed basement with a separate side entrance with landing between the main floor and basment. Basement features another large bedroom, large windows, another 4 piece bathroom, rough in plumbing for a bar, and spacious family/rec room. So much to see with this beautiful home and lots of parking with a heated triple car garage. Fully landscaped front and backyard with underground sprinklers. The back deck comes off the kitchen and also to a lower flat deck with gazebo frame on it. Side entrance walks out on to a stone patio and a shed for all your landscaping needs. This home is a must see and will not last long, book your showing today and feel the love in this beautiful home! For an even closer look at this beautiful home check out the 3D Tour link!
Location
Province AB
County Chestermere
Zoning R1
Direction N
Rooms
Basement Finished, Full
Interior
Interior Features Bathroom Rough-in, Built-in Features, Central Vacuum, High Ceilings, Kitchen Island, Pantry, Quartz Counters, Vinyl Windows
Heating Forced Air
Cooling Central Air
Flooring Carpet, Ceramic Tile, Hardwood
Fireplaces Number 1
Fireplaces Type Gas, Glass Doors
Appliance Central Air Conditioner, Dishwasher, Dryer, Garage Control(s), Garburator, Gas Cooktop, Microwave, Oven-Built-In, Range Hood, Refrigerator, Washer, Window Coverings
Laundry Upper Level
Exterior
Garage Triple Garage Attached
Garage Spaces 3.0
Garage Description Triple Garage Attached
Fence Fenced
Community Features Golf, Lake, Park, Playground, Schools Nearby, Shopping Nearby, Sidewalks
Roof Type Asphalt Shingle
Porch Deck
Lot Frontage 50.0
Parking Type Triple Garage Attached
Total Parking Spaces 6
Building
Lot Description Landscaped, Underground Sprinklers, Rectangular Lot
Foundation Poured Concrete
Architectural Style 2 Storey
Level or Stories Two
Structure Type Stone,Stucco,Wood Frame
Others
Restrictions None Known
Tax ID 57473560
Ownership Private
Read Less Info
Want to know what your home might be worth? Contact us for a FREE valuation!

Our team is ready to help you sell your home for the highest possible price ASAP

"My job is to find and attract mastery-based agents to the office, protect the culture, and make sure everyone is happy! "







