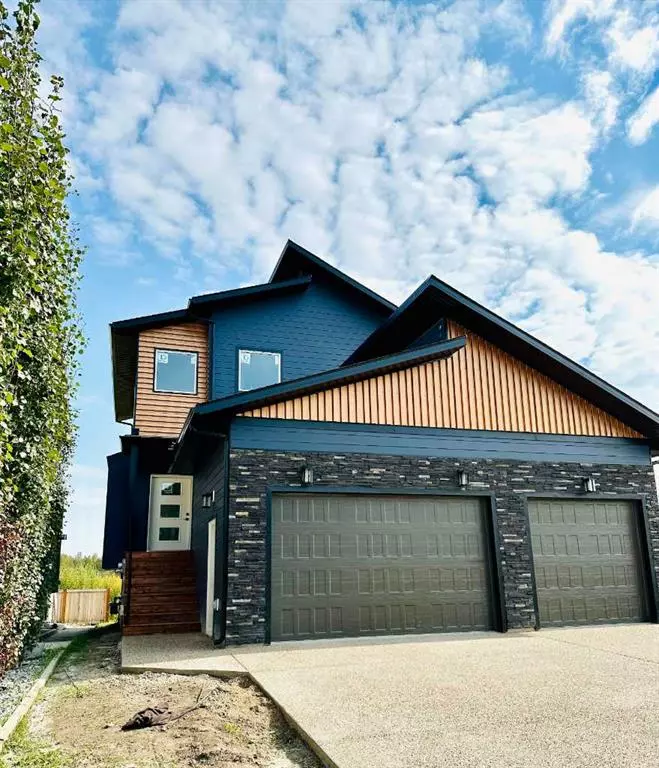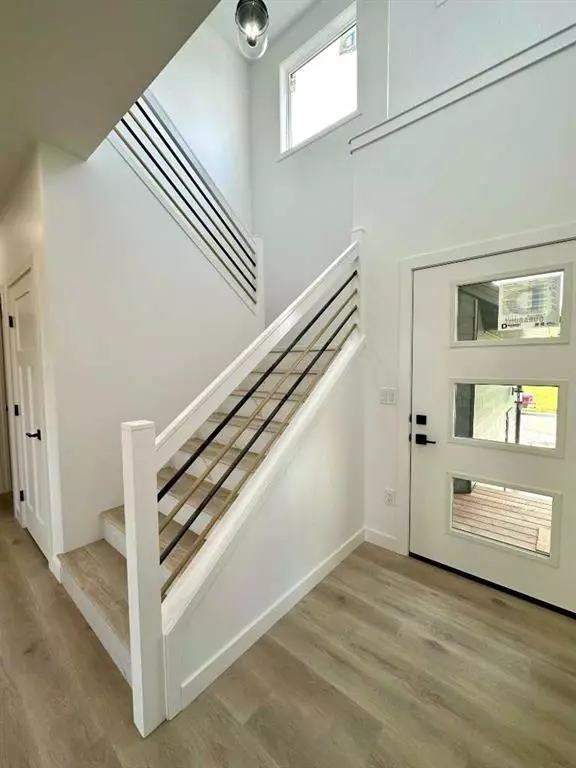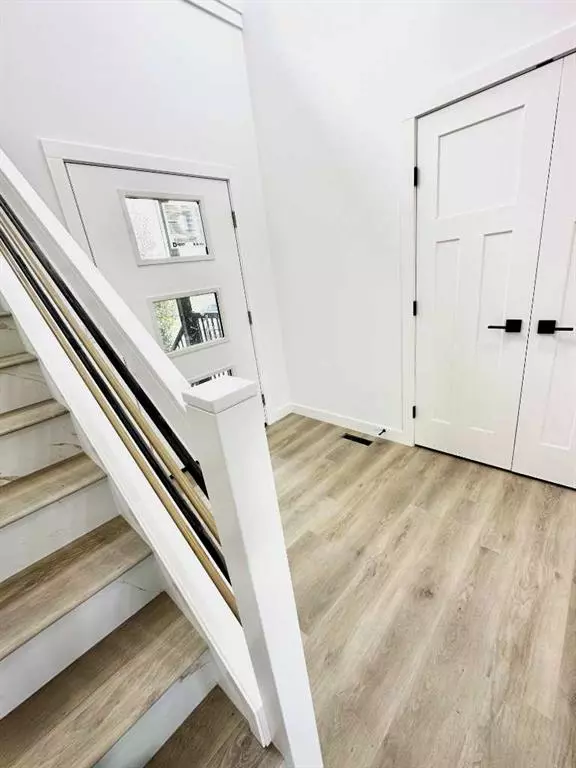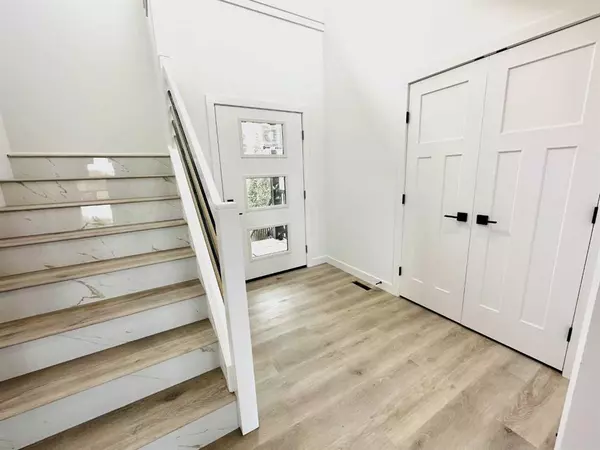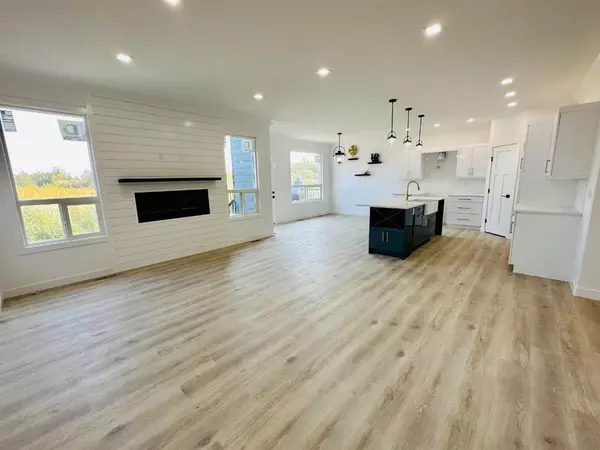$620,000
$579,900
6.9%For more information regarding the value of a property, please contact us for a free consultation.
3 Beds
3 Baths
1,870 SqFt
SOLD DATE : 09/20/2023
Key Details
Sold Price $620,000
Property Type Single Family Home
Sub Type Detached
Listing Status Sold
Purchase Type For Sale
Square Footage 1,870 sqft
Price per Sqft $331
Subdivision Summerside
MLS® Listing ID A2061453
Sold Date 09/20/23
Style 2 Storey
Bedrooms 3
Full Baths 2
Half Baths 1
Originating Board Grande Prairie
Year Built 2023
Lot Size 4,892 Sqft
Acres 0.11
Property Description
This brand new Sunnyside Lane Developments home is ideally located in Summerside South, backing on to the walking trails that circle Bickell's Pond! This quiet little pocket community showcases some of the city's most desirable homes, where each home is architecturally guided & each property is very well looked after, maintaining property values. This captivating 2 storey home offers modern design & features throughout! A very smartly crafted main floor offers a wide-open great room, with so much natural light through the rear-facing large windows. Don't forget, you are not facing another home, but a lush wall of natural green trees & bushes! There is an impressive electric fireplace showcased in the living area with a shiplap fireplace surround , as well a beautifully designed feature wall. The kitchen is so smartly configured, set up perfectly for any chef that likes to entertain! Offering a huge island in a gorgeous blue motif, with stunning white quartz counters, deep "farmhouse"sink, extra storage & an eating bar! There is great corner pantry with solid shelving & all of the drawers are dove-tailed & both the doors & drawers offer soft-close. There are plenty of luxurious glossy white cabinets, with beautiful gold pulls, offering substancial storage in this awesome kitchen! This plan also offers a great sized dining area, with plenty of space for a large table & chair set. Access out to the pressure-treated deck from here as well! Completing the main floor plan, there is a thoughtfully convenient powder room, perfect for guests & a great laundry area with a door & with room to fold, as well a separate closet. From there, you can access the large smartly finished 3-car garage, with including a floor drain, hot/cold taps, garage door openers & concrete floors. Upstairs, this re-configured plan offers 2 great sized kids rooms, both with large closets & windows, as well a great sized 4-pc main bath. The Primary Suite is exactly what you have been dreaming of! Airy & bright, with a vaulted ceiling & a large rear facing window, this sanctuary offers peace & space to breath. There is a 5 pc ensuite with a beautiful glass & tile walk-in shower, dual vanities & the show-piece soaker tub with natural barnwood surround. You will feel that you have walked in to a boutique hotel every time you enter! Completing this impressive space is a huge walk-in closet with solid shelves, long hanging space, shoe & sweater storage! The exterior of this home is finished with a composite "Hardie Board" siding with metal & brick accents, all adding to the first impression that comes with this amazing home! There will be a 3 car wide concrete drive way, well as designer lights to further add to the exterior. This home is currently under construction, but we can offer a fairly quick possession! Call your Realtor for more info!
Location
Province AB
County Grande Prairie
Zoning RS
Direction W
Rooms
Other Rooms 1
Basement Full, Unfinished
Interior
Interior Features Built-in Features, Closet Organizers, Double Vanity, High Ceilings, Kitchen Island, No Animal Home, No Smoking Home, Open Floorplan, Pantry, Quartz Counters, Recessed Lighting, Soaking Tub, Sump Pump(s), Vaulted Ceiling(s), Vinyl Windows, Walk-In Closet(s)
Heating Central, Fireplace(s), Forced Air, Natural Gas
Cooling None
Flooring Ceramic Tile, Vinyl Plank
Fireplaces Number 1
Fireplaces Type Electric, Insert, Living Room
Appliance Garage Control(s), Other
Laundry Main Level
Exterior
Parking Features Concrete Driveway, Garage Door Opener, Garage Faces Front, Insulated, Oversized, Plug-In, Triple Garage Attached
Garage Spaces 3.0
Garage Description Concrete Driveway, Garage Door Opener, Garage Faces Front, Insulated, Oversized, Plug-In, Triple Garage Attached
Fence None
Community Features Lake, Park, Sidewalks, Street Lights, Walking/Bike Paths
Roof Type Asphalt Shingle
Porch Deck
Lot Frontage 44.62
Exposure W
Total Parking Spaces 6
Building
Lot Description Back Yard, Backs on to Park/Green Space, City Lot, Front Yard, Interior Lot, No Neighbours Behind, See Remarks
Foundation Poured Concrete
Architectural Style 2 Storey
Level or Stories Two
Structure Type Brick,Composite Siding,Metal Siding ,Mixed
New Construction 1
Others
Restrictions Architectural Guidelines,Building Design Size
Tax ID 83532513
Ownership Joint Venture
Read Less Info
Want to know what your home might be worth? Contact us for a FREE valuation!

Our team is ready to help you sell your home for the highest possible price ASAP
"My job is to find and attract mastery-based agents to the office, protect the culture, and make sure everyone is happy! "


