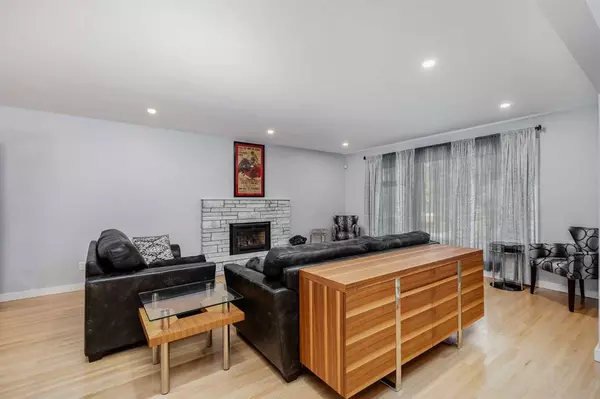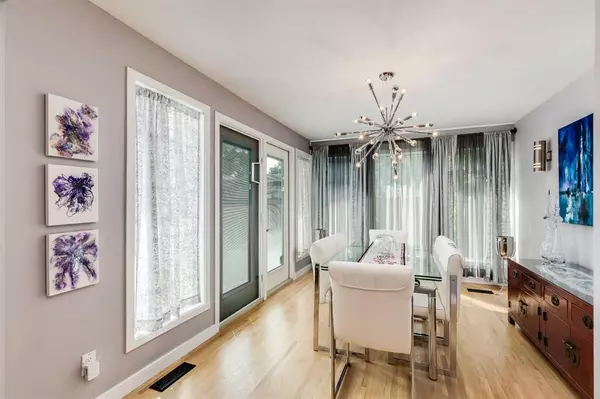$673,150
$674,900
0.3%For more information regarding the value of a property, please contact us for a free consultation.
3 Beds
3 Baths
1,501 SqFt
SOLD DATE : 09/20/2023
Key Details
Sold Price $673,150
Property Type Single Family Home
Sub Type Detached
Listing Status Sold
Purchase Type For Sale
Square Footage 1,501 sqft
Price per Sqft $448
Subdivision Fairview
MLS® Listing ID A2078686
Sold Date 09/20/23
Style 4 Level Split
Bedrooms 3
Full Baths 2
Half Baths 1
Originating Board Calgary
Year Built 1959
Annual Tax Amount $3,118
Tax Year 2023
Lot Size 4,994 Sqft
Acres 0.11
Property Description
A Charming Family Home with impeccable Care and Modern Upgrades! This meticulously maintained family home exudes pride of ownership. Curated, crafted, and loved, the current owners have been proactive in the care of this fully developed home. Many upgrades and improvements have occurred but the show stopper is the fully renovated gourmet kitchen! There is no shortage of space here as It boasts ample full height white cabinetry, and a contrasting espresso tone finished 13'x3' quartz island. The adjacent dining room, overlooking the back yard is flooded with natural light. Flat finish ceilings in the dining room, kitchen and living room combined with LED lighting and stone surround fireplace infuse this space with a modern charm. UPGRADES GALORE: The renovations include but are not limited to new hardwood floor sections that seamlessly match the original hardwood on the main and upper levels; new on demand hot water heater (2023); newer fridge, washer, dryer and front window; and the two lower levels have been updated with cork flooring, oak stairs and a sparkling new 3 piece bathroom. OUTDOOR OASIS: Step into a beautiful rear yard featuring a huge newer composite deck: new fence (2022); and new shingles (2023) on the garage. Clay pipe sewer lines in the neighbourhood are nearing end of life service. The sellers proactively decided to install a new liner in 2021 which extends the life of the line for many, many years (cost $18,000). Nestled on one of the most charming, tree lined streets in this beautiful family friendly community this home offers great access to schools, shopping and major traffic arteries like Glenmore, Deerfoot, Blackfoot and MacLeod Trails. Don't miss your opportunity to call this beautifully cared-for property your new home!
Location
Province AB
County Calgary
Area Cal Zone S
Zoning R-C1
Direction NE
Rooms
Basement Finished, Full
Interior
Interior Features Kitchen Island, No Smoking Home, Tankless Hot Water, Wet Bar
Heating Forced Air, Natural Gas
Cooling None
Flooring Cork, Hardwood
Fireplaces Number 1
Fireplaces Type Gas, Living Room, Stone
Appliance Bar Fridge, Dishwasher, Dryer, Freezer, Garage Control(s), Microwave, Refrigerator, Stove(s), Washer, Water Softener, Window Coverings
Laundry Laundry Room
Exterior
Garage Single Garage Detached
Garage Spaces 1.0
Garage Description Single Garage Detached
Fence Fenced
Community Features Playground, Schools Nearby, Shopping Nearby
Roof Type Asphalt Shingle
Porch Deck
Lot Frontage 50.0
Parking Type Single Garage Detached
Total Parking Spaces 1
Building
Lot Description Back Lane, Back Yard, Landscaped, Rectangular Lot
Foundation Poured Concrete
Architectural Style 4 Level Split
Level or Stories 4 Level Split
Structure Type Aluminum Siding ,Wood Frame
Others
Restrictions None Known
Tax ID 82886621
Ownership Private
Read Less Info
Want to know what your home might be worth? Contact us for a FREE valuation!

Our team is ready to help you sell your home for the highest possible price ASAP

"My job is to find and attract mastery-based agents to the office, protect the culture, and make sure everyone is happy! "







