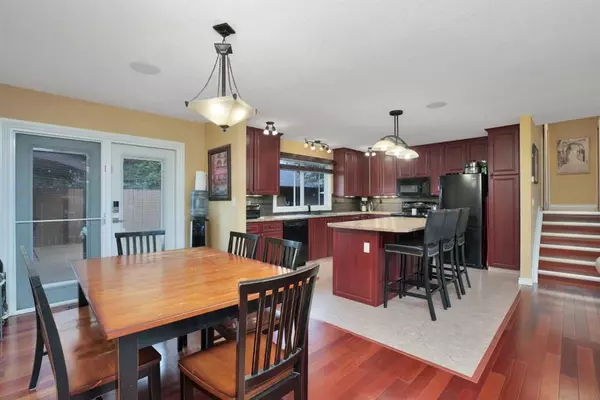$347,000
$354,999
2.3%For more information regarding the value of a property, please contact us for a free consultation.
3 Beds
3 Baths
1,270 SqFt
SOLD DATE : 09/20/2023
Key Details
Sold Price $347,000
Property Type Single Family Home
Sub Type Detached
Listing Status Sold
Purchase Type For Sale
Square Footage 1,270 sqft
Price per Sqft $273
Subdivision Clearview Meadows
MLS® Listing ID A2076498
Sold Date 09/20/23
Style 4 Level Split
Bedrooms 3
Full Baths 2
Half Baths 1
Originating Board Central Alberta
Year Built 1979
Annual Tax Amount $3,038
Tax Year 2023
Lot Size 6,105 Sqft
Acres 0.14
Lot Dimensions 55x111x54x101
Property Description
Warmth, spaciousness and a wonderful private, quiet location; welcome to 66 Clark Crescent. With gorgeous curb appeal, this home is welcoming and inviting. You're welcomed by a nice sized entrance and an open concept main floor that is both warm and inviting. The expansive kitchen is anchored by a huge island with seating and features ample cupboard and counter space for cooking and entertaining. There is a lovely window overlooking the garden and the appliances are newer. There is a large dining area with garden doors opening onto the deck. The living room is warm and cozy with rich hardwood floors and floor to ceiling windows to keep the space bright. A few steps up takes you to the bedrooms & bathrooms: a wonderful layout for families. The main 4 piece bathroom has been updated and is complete with a nice soaker tub and pretty vanity. The master bedroom is spacious with double closets and a nice window overlooking the private yard. There is an updated full 4 piece ensuite bath with a deep soaker tub. Plush carpeting and warm tones make this floor inviting and cozy. The lower level features bright windows, a dry bar, plush carpeting and a rock faced wood burning fireplace. There is a handy 2 piece bath and ACCESS to the back yard. THERE IS MORE! The basement level features ANOTHER family room, a large office and the mechanical/ Laundry room. The backyard is very private with a massive deck and pergola, and mature trees and shrubs. It is also fully fenced. The garage is a true double; 22x24 with a large single door. There is also off street parking for additional vehicles or a small RV. Centrally located, close to schools, shopping and main traffic routes, this is in the heart of Red Deer. Location, updates and a lovely yard make 66 Clark Crescent the FULL PACKAGE!
Location
Province AB
County Red Deer
Zoning R1
Direction N
Rooms
Basement Finished, Full
Interior
Interior Features Ceiling Fan(s), Dry Bar, French Door, Granite Counters, Kitchen Island, Open Floorplan, Soaking Tub
Heating Forced Air
Cooling None
Flooring Carpet, Hardwood
Fireplaces Number 1
Fireplaces Type Wood Burning
Appliance Dishwasher, Microwave, Refrigerator, Stove(s), Washer/Dryer
Laundry In Basement
Exterior
Garage Double Garage Detached, Off Street
Garage Spaces 2.0
Garage Description Double Garage Detached, Off Street
Fence Fenced
Community Features Pool, Schools Nearby, Sidewalks, Street Lights
Roof Type Asphalt Shingle
Porch Deck
Lot Frontage 55.0
Parking Type Double Garage Detached, Off Street
Total Parking Spaces 2
Building
Lot Description Back Yard, Landscaped
Foundation Poured Concrete
Architectural Style 4 Level Split
Level or Stories 4 Level Split
Structure Type Wood Frame
Others
Restrictions None Known
Tax ID 83312097
Ownership Private
Read Less Info
Want to know what your home might be worth? Contact us for a FREE valuation!

Our team is ready to help you sell your home for the highest possible price ASAP

"My job is to find and attract mastery-based agents to the office, protect the culture, and make sure everyone is happy! "







