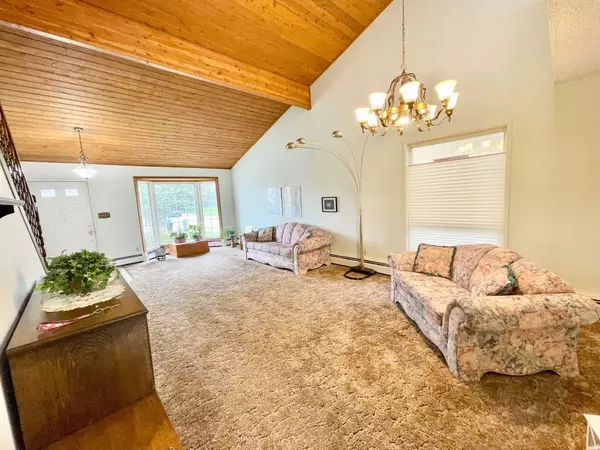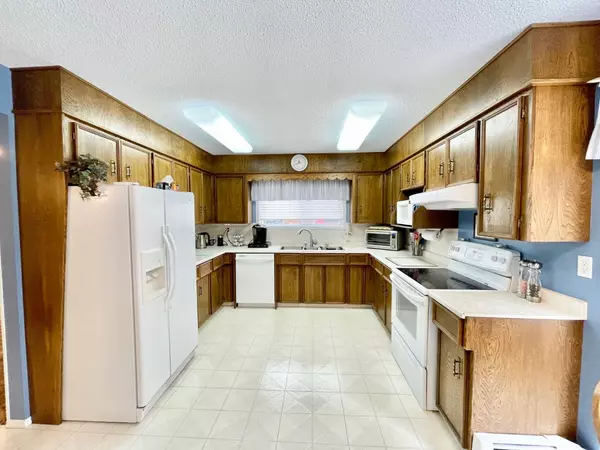$490,000
$499,900
2.0%For more information regarding the value of a property, please contact us for a free consultation.
5 Beds
4 Baths
2,228 SqFt
SOLD DATE : 09/20/2023
Key Details
Sold Price $490,000
Property Type Single Family Home
Sub Type Detached
Listing Status Sold
Purchase Type For Sale
Square Footage 2,228 sqft
Price per Sqft $219
Subdivision Hill
MLS® Listing ID A2077135
Sold Date 09/20/23
Style 1 and Half Storey
Bedrooms 5
Full Baths 3
Half Baths 1
Originating Board Alberta West Realtors Association
Year Built 1979
Annual Tax Amount $3,868
Tax Year 2023
Lot Size 7,800 Sqft
Acres 0.18
Property Description
Welcome to this one of a kind, one owner, immaculately maintained, 1/12 storey home! Nestled in a desirable neighbourhood, with close proximity to schools, and trails, with over 3,000 square feet! As you enter the front door the main floor impresses with cedar vaulted ceilings that give a sense of grandeur and space. Two separate living rooms on this floor provide ample space for relaxation and entertainment, and a gas fireplace sets the mood for those warm family nights. The formal dining room is perfect for hosting dinner parties and special occasions. The large kitchen is loaded with cabinets, a pantry, garburator, appliances, and a breakfast nook. A 2 piece bathroom, and laundry room complete the main floor. Upstairs you'll find 4 generous bedrooms, offering enough space for a growing family or accommodating guests. The primary bedroom features double closets, and a 3 piece ensuite. The 4th bedroom can double up as a bonus/media room, and comes with a private deck. Storage and another full bathroom can also be found upstairs. The house's thoughtful design extends into the basement, where a family room with a wet bar, and an additional bedroom with an ensuite offer extra living space. There's also abundant storage space, ensuring every inch of the home is utilized. Outside, there is a covered 2 tiered deck, beautifully landscaped yard , and a large storage shed. There is a 24.5 x 28 heated attached garage, as well as expansive triple concrete drive, with RV parking all along the side of the home complete with a 30 amp power hookup for RV's. This home has been lovingly cared for by its original owners, and its pride of ownership shows. Don't miss your chance to own this stunning home in a family friendly neighborhood!
Location
Province AB
County Yellowhead County
Zoning R-S2
Direction E
Rooms
Basement Finished, Full
Interior
Interior Features Ceiling Fan(s), Central Vacuum, High Ceilings, Vaulted Ceiling(s), Vinyl Windows
Heating Boiler, Natural Gas
Cooling None
Flooring Carpet, Linoleum
Fireplaces Number 1
Fireplaces Type Gas, Living Room
Appliance Dishwasher, Garburator, Microwave, Refrigerator, Stove(s), Washer/Dryer, Window Coverings
Laundry Main Level
Exterior
Garage Double Garage Attached, RV Access/Parking
Garage Spaces 2.0
Garage Description Double Garage Attached, RV Access/Parking
Fence Partial
Community Features Park, Playground, Schools Nearby, Sidewalks, Street Lights, Walking/Bike Paths
Roof Type Asphalt Shingle
Porch Balcony(s), Deck, Pergola
Lot Frontage 65.0
Parking Type Double Garage Attached, RV Access/Parking
Total Parking Spaces 10
Building
Lot Description Lawn, Landscaped, Level, Rectangular Lot
Foundation Poured Concrete
Architectural Style 1 and Half Storey
Level or Stories One and One Half
Structure Type Wood Frame
Others
Restrictions None Known
Tax ID 56261296
Ownership Private
Read Less Info
Want to know what your home might be worth? Contact us for a FREE valuation!

Our team is ready to help you sell your home for the highest possible price ASAP

"My job is to find and attract mastery-based agents to the office, protect the culture, and make sure everyone is happy! "







