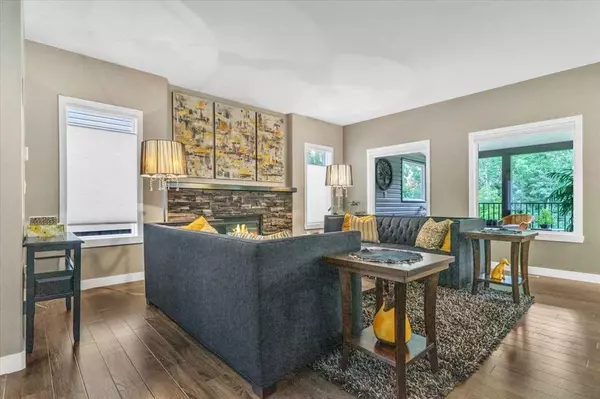$460,000
$449,900
2.2%For more information regarding the value of a property, please contact us for a free consultation.
5 Beds
4 Baths
1,792 SqFt
SOLD DATE : 09/20/2023
Key Details
Sold Price $460,000
Property Type Single Family Home
Sub Type Detached
Listing Status Sold
Purchase Type For Sale
Square Footage 1,792 sqft
Price per Sqft $256
Subdivision Westpointe
MLS® Listing ID A2078707
Sold Date 09/20/23
Style 2 Storey
Bedrooms 5
Full Baths 3
Half Baths 1
Originating Board Grande Prairie
Year Built 2012
Annual Tax Amount $5,397
Tax Year 2023
Lot Size 4,839 Sqft
Acres 0.11
Property Description
Immaculate, fully developed, 5 Bdrm, 3.5 Bath, 1,792 sq.ft. Dirham Home “BELLEVUE 1”. Modern 2-story with backyard oasis. Enjoy stunning views throughout the main level through picture windows to a large covered rear deck – the width of the main floor (with low maintenance composite boards and black railing)/landscaped back yard backing onto green wooded space. Additional North and South windows were added in the Dining Room and Living Room in 2022 making your open floor plan living space even brighter! Main-floor tile front entry with built in bench/storage and coat closet. Kitchen features full height tile backsplash, New Haven “Thunder” Maple and New Haven “Alabster” Mable Cabinets, a large island, stainless steel appliances, corner pantry, and lots of cabinet space. Enjoy a gas fireplace with wood mantel in the Living Room. A half bath and large laundry area with built in cabinets complete the main floor living space. Head upstairs, the primary bedroom has a vaulted ceiling, a bump out window and is large enough to comfortably fit a king size bed! It also has a walk-in closet, primary ensuite has a spacious 4’ shower, and soaker jet tub. Two more good size bedrooms and another full bath with tub/shower. Large stairwell opens to the main floor with art shelf, wood laminate flooring. This beautiful home with 2,443 sq.ft.+/- of living space continues in the lower level with large family room, two more bedrooms (one with tile floor – perfect for a craft room or office), and Three-piece washroom. Also highlighted is the 523 sq.ft +/- heated/insulated double car garage with built in storage lockers, built in sink with hot/cold taps and cabinets, floor sump holding tank, and landing leading through to the laundry area, plus a separate man door to outside. Extra wide parking pad can hold 3 cars or 2 cars plus RV or Utility Trailer. Fully fenced back yard - 6’ Wooden fence to side neighbors, chain link to green wooded space. Drone Video/3D floor plan coming soon!
Location
Province AB
County Grande Prairie
Zoning RS
Direction W
Rooms
Basement Finished, Full
Interior
Interior Features Central Vacuum, Jetted Tub, Kitchen Island, Laminate Counters, No Animal Home, No Smoking Home, Open Floorplan, Pantry, Storage, Sump Pump(s), Tankless Hot Water, Vinyl Windows, Walk-In Closet(s)
Heating Central, High Efficiency, Fireplace(s), Natural Gas
Cooling Wall/Window Unit(s)
Flooring Carpet, Laminate, Tile
Fireplaces Number 1
Fireplaces Type Gas, Living Room, Mantle
Appliance Dishwasher, Electric Range, Garage Control(s), Microwave Hood Fan, Refrigerator, Tankless Water Heater, Wall/Window Air Conditioner, Washer/Dryer, Window Coverings
Laundry Main Level
Exterior
Garage Concrete Driveway, Double Garage Attached
Garage Spaces 2.0
Garage Description Concrete Driveway, Double Garage Attached
Fence Fenced
Community Features Playground, Schools Nearby, Shopping Nearby, Street Lights, Walking/Bike Paths
Roof Type Asphalt Shingle
Porch Deck, Rear Porch, See Remarks
Lot Frontage 41.9
Parking Type Concrete Driveway, Double Garage Attached
Total Parking Spaces 6
Building
Lot Description Back Yard, Backs on to Park/Green Space, City Lot, Cul-De-Sac, No Neighbours Behind, Landscaped
Foundation Perimeter Wall, Poured Concrete
Architectural Style 2 Storey
Level or Stories Two
Structure Type Stone,Vinyl Siding
Others
Restrictions None Known
Tax ID 83528140
Ownership Private
Read Less Info
Want to know what your home might be worth? Contact us for a FREE valuation!

Our team is ready to help you sell your home for the highest possible price ASAP

"My job is to find and attract mastery-based agents to the office, protect the culture, and make sure everyone is happy! "







