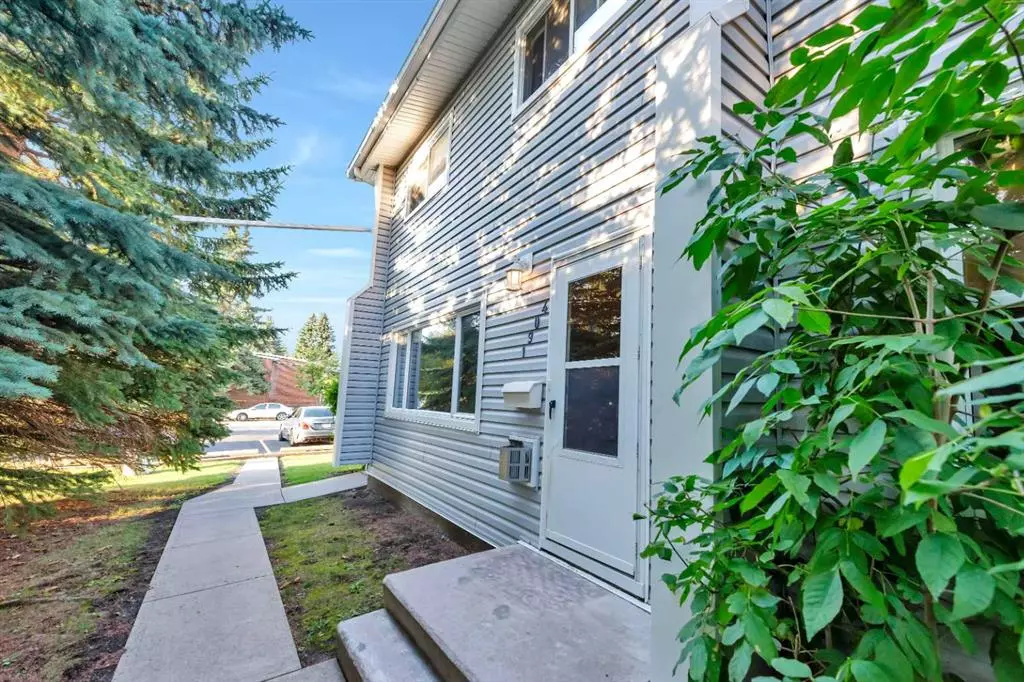$179,000
$179,000
For more information regarding the value of a property, please contact us for a free consultation.
3 Beds
2 Baths
1,044 SqFt
SOLD DATE : 09/20/2023
Key Details
Sold Price $179,000
Property Type Townhouse
Sub Type Row/Townhouse
Listing Status Sold
Purchase Type For Sale
Square Footage 1,044 sqft
Price per Sqft $171
Subdivision South Hill
MLS® Listing ID A2078007
Sold Date 09/20/23
Style Townhouse
Bedrooms 3
Full Baths 1
Half Baths 1
Condo Fees $335
Originating Board Central Alberta
Year Built 1963
Annual Tax Amount $1,490
Tax Year 2023
Lot Size 558 Sqft
Acres 0.01
Property Description
END UNIT TOWNHOUSE, with the perfect location and close to Kin Kanyon, parks, schools and Bower mall just a short distance away. This home is very spacious with almost 1100 sq ft, three good size bedrooms and 1 1/2 baths. Being the END unit, lots of privacy in your fenced backyard and easy access to the front entrance. First impressions won't disappoint here... well cared for home. Large living room opens to the dining room makes having family gatherings so much easier. The kitchen is open & bright with ample amount of cupboards. Built in nook with drawers and shelves for any extras. Also, on the main level is a half bath and hallway with closet space that leads to the beauitful cozy back yard. Enjoy your morning coffee outside watching the sunrise. Fall weather is coming, this home will keep you warm with the gas fireplace is the living room. In the last few years the condo as upgraded shingles, windows and siding. Parking lot freshly redone August 2023. Furnace serviced October 2022 as well for your peace of mind.
Location
Province AB
County Red Deer
Zoning R3
Direction W
Rooms
Basement Full, Unfinished
Interior
Interior Features Ceiling Fan(s), Laminate Counters, No Smoking Home, Separate Entrance, Vinyl Windows
Heating Forced Air
Cooling None
Flooring Carpet, Laminate, Linoleum
Fireplaces Number 1
Fireplaces Type Gas, Mantle
Appliance Convection Oven, Dishwasher, Range Hood, Refrigerator, Washer/Dryer, Window Coverings
Laundry In Basement
Exterior
Garage Assigned, Stall
Garage Description Assigned, Stall
Fence Fenced
Community Features Shopping Nearby, Sidewalks, Street Lights, Walking/Bike Paths
Utilities Available Cable Internet Access, Electricity Available, Natural Gas Available, Sewer Available, Water Available
Amenities Available None
Roof Type Asphalt Shingle
Porch None
Parking Type Assigned, Stall
Exposure W
Total Parking Spaces 1
Building
Lot Description Back Yard, Lawn, Low Maintenance Landscape, Street Lighting, Private
Foundation Poured Concrete
Architectural Style Townhouse
Level or Stories Two
Structure Type Concrete,Mixed
Others
HOA Fee Include Common Area Maintenance,Maintenance Grounds,Parking,Professional Management,Snow Removal,Trash
Restrictions Pet Restrictions or Board approval Required
Tax ID 83311459
Ownership Private
Pets Description Restrictions, Yes
Read Less Info
Want to know what your home might be worth? Contact us for a FREE valuation!

Our team is ready to help you sell your home for the highest possible price ASAP

"My job is to find and attract mastery-based agents to the office, protect the culture, and make sure everyone is happy! "







