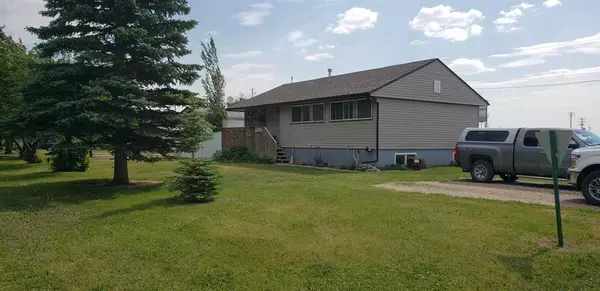$192,000
$210,000
8.6%For more information regarding the value of a property, please contact us for a free consultation.
3 Beds
2 Baths
1,008 SqFt
SOLD DATE : 09/20/2023
Key Details
Sold Price $192,000
Property Type Single Family Home
Sub Type Detached
Listing Status Sold
Purchase Type For Sale
Square Footage 1,008 sqft
Price per Sqft $190
MLS® Listing ID A2058812
Sold Date 09/20/23
Style Bungalow
Bedrooms 3
Full Baths 1
Half Baths 1
Originating Board Calgary
Year Built 1960
Annual Tax Amount $1,984
Tax Year 2023
Lot Size 8,970 Sqft
Acres 0.21
Lot Dimensions 78 x 115
Property Description
Welcome to the friendly Village of Carmangay, a quiet community close to Campgrounds and Lakes. Near Little Bow Provincial Park and Twin Valley Reservoir. LARGE, 78' frontage, corner residential lot in the Village of Carmangay, Over 1000 Sq. ft. of living area on the Main floor, featuring 3 Bedrooms, Kitchen, Living and Dining Room and a 4 pce Bathroom. Hardwood Floor, Lino in Kitchen and Ceramic Tile in Main Floor Bathroom. The full Concrete Basement is studded, Insulated and covered with poly. The Basement has a large 2 pce. Bathroom with the drain for a Tub available to be connected. High Efficiency Furnace plus 2 wall mounted Water-filters.(2) Fridge (one Up & one down), Stove and almost new Washer and Dryer are included in the Price. Shingles were replaced in 2007. Also included are Greenhouse and 2 Yard Sheds. The Backyard is fully fenced with large Garden. There are wooden Decks in the front and back of this home as well. This Home was built in about 1960 (Not Confirmed) and moved on to a new Concrete Foundation in 2007. Great 3 Bedroom Home at an affordable price. Quick possession is available If this sounds of interest to you, call for a personal viewing. The Village of Carmangay is located 65 km north of Lethbridge and 156 km south of Calgary, along the Canadian Pacific Railway, east of Highway 23.
Location
Province AB
County Vulcan County
Zoning R-1
Direction NE
Rooms
Basement Full, Unfinished
Interior
Interior Features See Remarks
Heating High Efficiency, Forced Air
Cooling None
Flooring Ceramic Tile, Hardwood, Linoleum
Appliance Dishwasher, Electric Stove, Refrigerator, Washer/Dryer
Laundry In Basement
Exterior
Garage Off Street
Garage Description Off Street
Fence Fenced
Community Features Other
Roof Type Asphalt Shingle
Porch Deck
Lot Frontage 78.0
Parking Type Off Street
Exposure NE
Total Parking Spaces 2
Building
Lot Description Back Yard, Corner Lot, Rectangular Lot
Foundation Poured Concrete
Architectural Style Bungalow
Level or Stories One
Structure Type Vinyl Siding,Wood Frame
Others
Restrictions None Known
Tax ID 57422690
Ownership Private
Read Less Info
Want to know what your home might be worth? Contact us for a FREE valuation!

Our team is ready to help you sell your home for the highest possible price ASAP

"My job is to find and attract mastery-based agents to the office, protect the culture, and make sure everyone is happy! "







