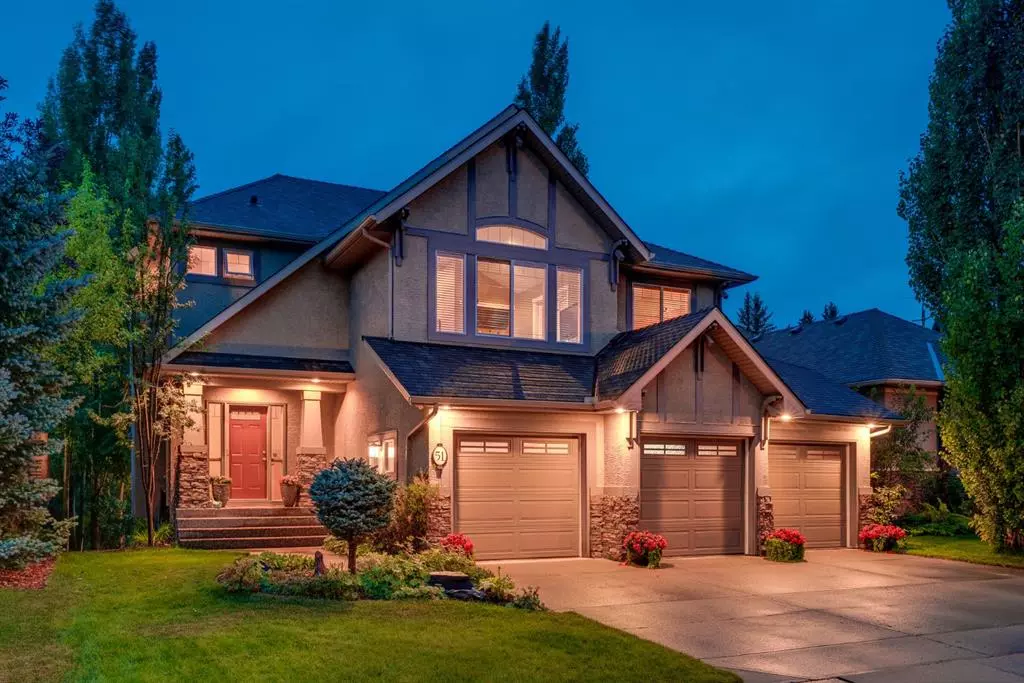$1,252,196
$1,185,000
5.7%For more information regarding the value of a property, please contact us for a free consultation.
4 Beds
4 Baths
2,366 SqFt
SOLD DATE : 09/20/2023
Key Details
Sold Price $1,252,196
Property Type Single Family Home
Sub Type Detached
Listing Status Sold
Purchase Type For Sale
Square Footage 2,366 sqft
Price per Sqft $529
Subdivision Discovery Ridge
MLS® Listing ID A2080037
Sold Date 09/20/23
Style 2 Storey
Bedrooms 4
Full Baths 3
Half Baths 1
HOA Fees $25/ann
HOA Y/N 1
Originating Board Calgary
Year Built 2002
Annual Tax Amount $7,097
Tax Year 2023
Lot Size 6,824 Sqft
Acres 0.16
Property Description
THIS IS IT - A TRANQUIL RETREAT in the city! A quiet crescent in Discovery, backing the woods, with gate access to the wilds of Griffith Woods! This two storey walkout offers 3192 sq ft of living space over three levels, a bright, open plan, a fully developed walkout on a 6800 sq ft lot, and a 3 car garage – a FANTASTIC opportunity! On arrival this home shouts WARM & INVITING, beautifully landscaped and maintained. As you walk through the door your eye will draw you through to the woods…. the main level offers a wide open plan and a volume of windows across the southside embracing the warmth of the sun and the view, deep into the woods. This is a Great Room plan, with a large, open kitchen, and generous dining space leading to a rear deck spanning the width of the home. Upstairs you will find a Bonus Room under a vaulted ceiling with large window treatments. Adjacent the Bonus Room a private den/office which could easily be converted to a 4th bed up. The primary bedroom sits at the back of the home, overtop of the trees, with a large 5pc en suite. The two additional beds are well-sized and share a Jack & Jill bath. The walkout level also enjoys generous window treatments and the WARM south exposure, with direct access to the PRIVATE & QUIET rear yard. You will also find a family room, great fitness space and a guest bedroom and full bath down as well. DISCOVERY is the DREAM and this is aaddress offers it all!
Location
Province AB
County Calgary
Area Cal Zone W
Zoning R-1
Direction N
Rooms
Basement Finished, Walk-Out To Grade
Interior
Interior Features Breakfast Bar, Built-in Features, Double Vanity, No Smoking Home, Vaulted Ceiling(s), Wired for Sound
Heating Forced Air
Cooling None
Flooring Carpet, Ceramic Tile, Hardwood
Fireplaces Number 2
Fireplaces Type Gas Log
Appliance Dishwasher, Dryer, Garage Control(s), Garburator, Gas Stove, Microwave, Range Hood, Refrigerator, Washer, Window Coverings
Laundry Laundry Room
Exterior
Garage Triple Garage Attached
Garage Spaces 3.0
Garage Description Triple Garage Attached
Fence Partial
Community Features Fishing, Park, Playground, Schools Nearby, Shopping Nearby, Tennis Court(s), Walking/Bike Paths
Amenities Available Playground
Roof Type Asphalt Shingle
Porch Deck, Patio
Lot Frontage 52.0
Parking Type Triple Garage Attached
Total Parking Spaces 6
Building
Lot Description Backs on to Park/Green Space, Environmental Reserve, No Neighbours Behind, Underground Sprinklers, Rectangular Lot
Foundation Poured Concrete
Architectural Style 2 Storey
Level or Stories Two
Structure Type Stone,Stucco
Others
Restrictions None Known
Tax ID 83072843
Ownership Private
Read Less Info
Want to know what your home might be worth? Contact us for a FREE valuation!

Our team is ready to help you sell your home for the highest possible price ASAP

"My job is to find and attract mastery-based agents to the office, protect the culture, and make sure everyone is happy! "







