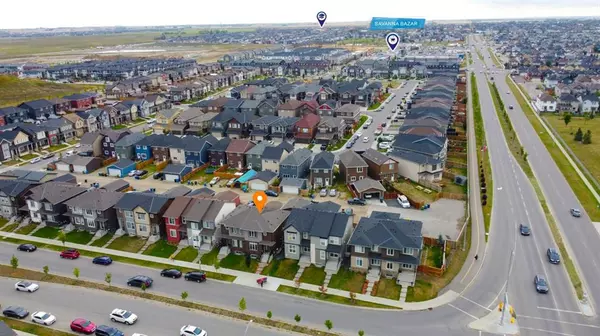$612,000
$599,900
2.0%For more information regarding the value of a property, please contact us for a free consultation.
4 Beds
4 Baths
1,219 SqFt
SOLD DATE : 09/20/2023
Key Details
Sold Price $612,000
Property Type Single Family Home
Sub Type Semi Detached (Half Duplex)
Listing Status Sold
Purchase Type For Sale
Square Footage 1,219 sqft
Price per Sqft $502
Subdivision Saddle Ridge
MLS® Listing ID A2075519
Sold Date 09/20/23
Style 2 Storey,Side by Side
Bedrooms 4
Full Baths 3
Half Baths 1
Originating Board Calgary
Year Built 2019
Annual Tax Amount $2,927
Tax Year 2023
Lot Size 2,577 Sqft
Acres 0.06
Property Description
BEAUTIFUL DUPLEX IN SAVANNA (WATCH VIDEO FOR FULL EXPERIENCE) | FINISHED RENTABLE BASEMENT | DOUBLE DETACHED GARAGE| OPEN HOUSE SATUDAY/SUNDAY (Aug 26th 12-2 pm, Aug 27th 12-3 pm). Discover the epitome of elegance and comfort in this stunning residence nestled in the heart of Savanna. Prepare to be utterly enchanted by this immaculate 3-bedroom duplex, strategically situated just across from a vibrant playground and the prestigious Peter Lougheed School, while the added convenience of a bus stop right at your doorstep ensures seamless connectivity. Stepping through the inviting front entrance, you'll be immediately embraced by the captivating living area that seamlessly transitions into a meticulously upgraded kitchen. Every corner of this culinary haven has been thoughtfully designed, featuring a stylish chimney hood fan, sleek stone countertops that exude modern sophistication, a built-in microwave for utmost convenience, and an inviting bar stool island that beckons you to create unforgettable memories. Including basement the house features over 1750 sqft of living space.
A true testament to practicality and luxury, this home boasts a double detached garage that effortlessly elevates daily living with unparalleled convenience. A thoughtfully placed half washroom on the main floor further amplifies the ease of living. Ascend to the upper level to discover the master bedroom, a tranquil retreat complemented by a lavish 3-piece ensuite, alongside two additional bedrooms that offer both space and versatility. At the rear, a beautiful deck awaits, a sanctuary for savoring moments over tea or coffee with your loved ones. And there's more: the developed basement WITH SIDE ENTRANCE adds remarkable value with a spacious family room designed for rentable basement (illegal suite), an additional bedroom complete with a 3-piece bath, and a beautiful kitchen with its own laundry.
But the allure doesn't end there – this extraordinary residence also includes a private detached double car garage, providing ample space for vehicles and storage alike. Now is the moment to seize the opportunity to transform this exceptional SEMI-Detached Duplex into your very own haven. Don't forget the approved Paving of Back Alley from the city!
Relish in the lifestyle you and your family deserve, embraced by a community that holds endless delights, ensuring a lifetime of joy. Don't hesitate to arrange a viewing and immerse yourself in the charm of Savanna living at its absolute finest. This remarkable home won't wait, so schedule your viewing today and embrace a future where luxury and convenience unite seamlessly.
Location
Province AB
County Calgary
Area Cal Zone Ne
Zoning R-2M
Direction N
Rooms
Basement Separate/Exterior Entry, Finished, Full, Suite
Interior
Interior Features No Animal Home, No Smoking Home, Open Floorplan, Pantry, Quartz Counters
Heating High Efficiency, Forced Air, Natural Gas
Cooling None
Flooring Carpet, Tile, Vinyl
Appliance Dishwasher, Dryer, Electric Range, Refrigerator, Washer
Laundry Laundry Room
Exterior
Garage Double Garage Detached
Garage Spaces 2.0
Garage Description Double Garage Detached
Fence Fenced
Community Features Park, Playground, Street Lights
Roof Type Asphalt Shingle
Porch Deck, Front Porch
Lot Frontage 24.12
Parking Type Double Garage Detached
Exposure W
Total Parking Spaces 2
Building
Lot Description Back Lane, Back Yard, Lawn, Landscaped, Rectangular Lot, Waterfall
Foundation Poured Concrete
Architectural Style 2 Storey, Side by Side
Level or Stories Two
Structure Type Concrete,Vinyl Siding,Wood Frame
Others
Restrictions None Known,Restrictive Covenant
Tax ID 82970931
Ownership Private
Read Less Info
Want to know what your home might be worth? Contact us for a FREE valuation!

Our team is ready to help you sell your home for the highest possible price ASAP

"My job is to find and attract mastery-based agents to the office, protect the culture, and make sure everyone is happy! "







