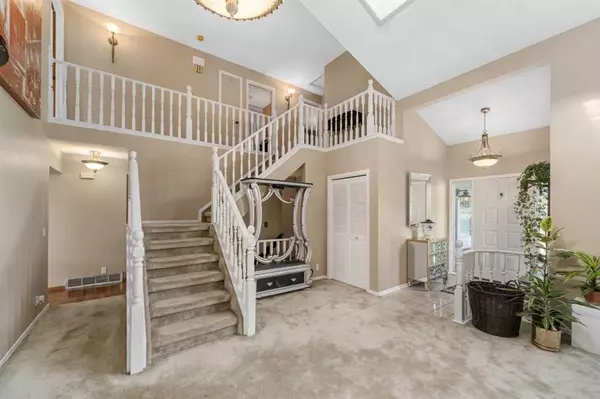$750,000
$749,900
For more information regarding the value of a property, please contact us for a free consultation.
4 Beds
4 Baths
2,332 SqFt
SOLD DATE : 09/21/2023
Key Details
Sold Price $750,000
Property Type Single Family Home
Sub Type Detached
Listing Status Sold
Purchase Type For Sale
Square Footage 2,332 sqft
Price per Sqft $321
Subdivision Hawkwood
MLS® Listing ID A2080036
Sold Date 09/21/23
Style 2 Storey
Bedrooms 4
Full Baths 3
Half Baths 1
Originating Board Calgary
Year Built 1981
Annual Tax Amount $4,633
Tax Year 2023
Lot Size 0.268 Acres
Acres 0.27
Property Description
Welcome to 15 Hawkslow Bay NW, where you will find possibly the largest lot in Hawkwood. This South facing Lot is over 1/4 of an Acre ( 1086 Sq Meter or 11,689 Sq Ft) that has views of City + COP. Not only do you have a great lot, but you have a WALK OUT Basement onto a beautiful backyard, that features a water pond, 2 greenhouses, private sound wall fence, ample room for future trailer parking on the east side, hot tub on large concrete deck. The home layout features over 3400 Sq. Ft of developed living. Main floor has mud room / laundry room off the garage, large front living room + dining room, kitchen updated with stainless steel appliances, wood butcher block counters, white cabinets, with patio door onto the upper SOUTH facing deck with covered gazebo, that you can see downtown + COP, family room that has a wood burning fireplace. Upper floor has 3 bedrooms with primary bedroom featuring private den ( or renovate for massive walk in closet ) double closet + ensuite. 2 other large bedrooms up with bathroom. WALK OUT Basement is perfect for guests or easy to renovate for safe basement suite with full bathroom + bedroom + bar area. With all this space you will have plenty of room for the extended family. Exterior has had new roof + siding in 2015 This home may have some original features, but with some modest renos, will make your entire family happy ! Hurry book a showing with your agent to view this MASSIVE LOT in the family community of Hawkwood.
Location
Province AB
County Calgary
Area Cal Zone Nw
Zoning R-C1
Direction N
Rooms
Basement Finished, Walk-Out To Grade
Interior
Interior Features High Ceilings, Kitchen Island, Wood Windows
Heating Forced Air
Cooling None
Flooring Carpet, Ceramic Tile, Hardwood
Fireplaces Number 1
Fireplaces Type Brick Facing, Family Room, Wood Burning
Appliance Dishwasher, Dryer, Refrigerator, Stove(s), Washer, Window Coverings
Laundry Main Level
Exterior
Garage Double Garage Attached, Driveway
Garage Spaces 2.0
Garage Description Double Garage Attached, Driveway
Fence Fenced
Community Features None
Roof Type Asphalt Shingle
Porch Deck
Lot Frontage 32.15
Parking Type Double Garage Attached, Driveway
Exposure S
Total Parking Spaces 2
Building
Lot Description Cul-De-Sac, Garden, Gentle Sloping, No Neighbours Behind, Landscaped, Pie Shaped Lot, Views, Waterfall
Foundation Poured Concrete
Architectural Style 2 Storey
Level or Stories Two
Structure Type Vinyl Siding,Wood Frame
Others
Restrictions Restrictive Covenant,Utility Right Of Way
Tax ID 83043466
Ownership Private
Read Less Info
Want to know what your home might be worth? Contact us for a FREE valuation!

Our team is ready to help you sell your home for the highest possible price ASAP

"My job is to find and attract mastery-based agents to the office, protect the culture, and make sure everyone is happy! "







