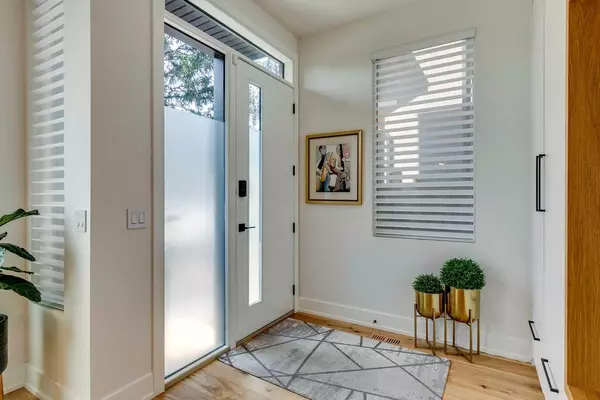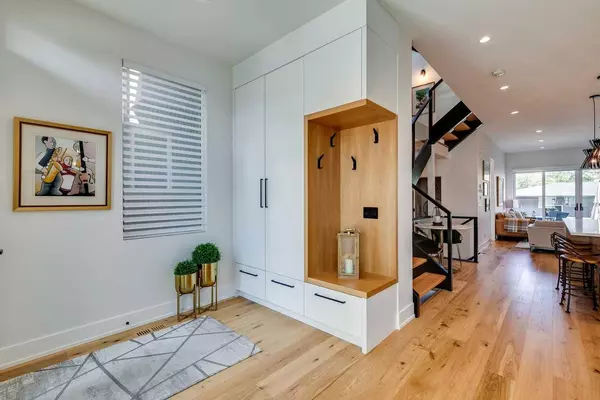$1,278,750
$1,299,999
1.6%For more information regarding the value of a property, please contact us for a free consultation.
5 Beds
5 Baths
2,502 SqFt
SOLD DATE : 09/21/2023
Key Details
Sold Price $1,278,750
Property Type Single Family Home
Sub Type Semi Detached (Half Duplex)
Listing Status Sold
Purchase Type For Sale
Square Footage 2,502 sqft
Price per Sqft $511
Subdivision Richmond
MLS® Listing ID A2064342
Sold Date 09/21/23
Style 3 Storey,Side by Side
Bedrooms 5
Full Baths 4
Half Baths 1
Originating Board Calgary
Year Built 2019
Annual Tax Amount $7,491
Tax Year 2023
Lot Size 3,121 Sqft
Acres 0.07
Property Description
Welcome to 2120 27th Avenue, a gorgeous contemporary home located on a quiet street in the sought after community of Richmond. Offering downtown and city views, this expansive home features over 3000 sq feet of livable space and doesn't miss a beat. Attention to detail, high end finishings and an abundance of natural light make this home stand out from the rest! The main floor features 10' ceilings, beautiful oak hardwood through-out and a custom oak kitchen. The kitchen features a sizable island and eating bar, quartz counters and kitchen aid appliances with a panel ready Miele fridge. The kitchen opens up to an inviting living space with a gas fireplace making this an ideal entertaining space. The custom open oak riser stairs will lead you to the spacious 2nd level which showcases a primary retreat. HUGE walk-in closet, 5/pc ensuite with heated tiles makes this the perfect escape. This level is finished with 2 more generous sized bedrooms, main bath, and a walk-in laundry room. The rare find of a 4th bedroom & 3/pc bath is situated on the 3rd level loft along with a 200 sq foot patio featuring beautiful views of the downtown skyline. The 3rd floor loft is completed by a wet bar and a bonus room to be used as a living room, office, or even an in-home gym. No space was sacrificed in this home! A fully finished basement, with a 5th bedroom, full bath and large rec room finish off the home. This house is equipped with speakers and AC. The backyard includes a large inviting deck with a gas line and retractable awning for shade. Built in 2019, this home is like brand new and pride of ownership is evident throughout. Don's miss your opportunity to live in the desired area of Richmond/South Calgary! Easy access to Crowchild and downtown Calgary. This community offers nearby shopping, restaurants and many other great amenities, book your showing today!
Location
Province AB
County Calgary
Area Cal Zone Cc
Zoning R-C2
Direction S
Rooms
Basement Finished, Full
Interior
Interior Features Bookcases, Built-in Features, Closet Organizers, High Ceilings, Kitchen Island, Low Flow Plumbing Fixtures, No Smoking Home, Open Floorplan, Skylight(s), Stone Counters, Walk-In Closet(s)
Heating Forced Air, Natural Gas
Cooling Central Air
Flooring Carpet, Ceramic Tile, Hardwood, Tile
Fireplaces Number 1
Fireplaces Type Family Room, Gas
Appliance Built-In Oven, Dishwasher, Dryer, ENERGY STAR Qualified Refrigerator, ENERGY STAR Qualified Washer, Freezer, Garage Control(s), Garburator, Gas Cooktop, Range Hood, Wine Refrigerator
Laundry Upper Level
Exterior
Garage Double Garage Detached
Garage Spaces 2.0
Garage Description Double Garage Detached
Fence Fenced
Community Features Playground, Schools Nearby, Shopping Nearby, Sidewalks
Roof Type Asphalt Shingle
Porch Awning(s), Deck, Rooftop Patio
Lot Frontage 24.97
Parking Type Double Garage Detached
Exposure N
Total Parking Spaces 2
Building
Lot Description Back Lane
Foundation Slab
Architectural Style 3 Storey, Side by Side
Level or Stories Three Or More
Structure Type Cedar,Stucco,Wood Frame
Others
Restrictions None Known
Tax ID 82686866
Ownership Private
Read Less Info
Want to know what your home might be worth? Contact us for a FREE valuation!

Our team is ready to help you sell your home for the highest possible price ASAP

"My job is to find and attract mastery-based agents to the office, protect the culture, and make sure everyone is happy! "







