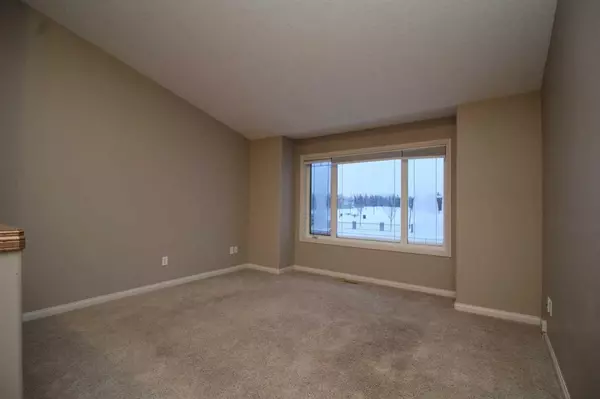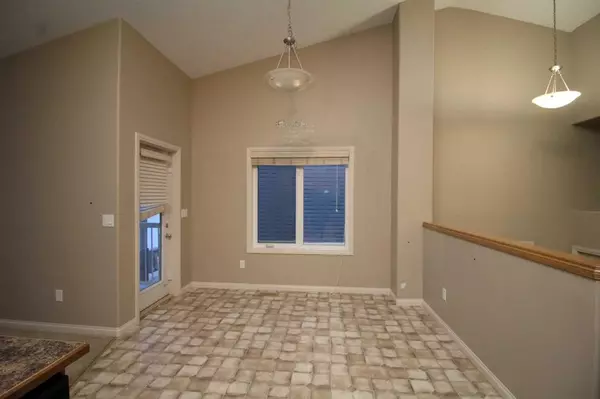$233,000
$237,000
1.7%For more information regarding the value of a property, please contact us for a free consultation.
4 Beds
2 Baths
852 SqFt
SOLD DATE : 09/21/2023
Key Details
Sold Price $233,000
Property Type Single Family Home
Sub Type Semi Detached (Half Duplex)
Listing Status Sold
Purchase Type For Sale
Square Footage 852 sqft
Price per Sqft $273
Subdivision Lakeland
MLS® Listing ID A2075847
Sold Date 09/21/23
Style Bi-Level,Side by Side
Bedrooms 4
Full Baths 2
Originating Board Grande Prairie
Year Built 2006
Annual Tax Amount $2,802
Tax Year 2023
Lot Size 3,265 Sqft
Acres 0.07
Property Description
Excellent opportunity to own this very attractive, 4 bedroom, 2 bathroom duplex with super appealing floor plan!
Open layout with vaulted ceilings on the main floor plus multiple large windows provide a great sense of spaciousness and light. Big living room, kitchen & sizable dining area plus 2 bedrooms and full bathroom are upstairs. Dining room has access to the cute front deck with great park view.
Downstairs has family room, 2 bedrooms, full bathroom & the separate laundry room from the utility room. Warm neutral coloured interior, wall niches and stainless steel appliances add that much more to the package.
Parking pad to accommodate 2 vehicles is behind the home with back alley access and street parking out front.
***Please note: photos from when property was vacant. Currently tenant occupied. 24 hours notice required for showings. Rent is $1,400 with tenant responsible for utilities. Lease ends Nov. 30th, 2023.***
Located right across the street from ‘Pat Gorman Park’ with playground and is close to the lovely ‘Crystal Lake’ area and walking trails. Just down from ‘Maude Clifford Public School’ and off leash dog park, as well. Incredibly easy access to head north should you work on that end of the City of Grande Prairie or in Clairmont or Sexsmith. Lots of shopping and restaurant options to the west, too.
Contact a REALTOR® for more info, or if you have any questions, or to book a viewing!
Location
Province AB
County Grande Prairie
Zoning RS
Direction S
Rooms
Basement Finished, Full
Interior
Interior Features Built-in Features, Open Floorplan, See Remarks, Vaulted Ceiling(s)
Heating Forced Air, Natural Gas
Cooling None
Flooring Carpet, Linoleum
Appliance Dishwasher, Dryer, Electric Stove, Refrigerator, Washer
Laundry Electric Dryer Hookup, Laundry Room, Lower Level, See Remarks, Washer Hookup
Exterior
Garage Alley Access, Concrete Driveway, Outside, Parking Pad
Garage Description Alley Access, Concrete Driveway, Outside, Parking Pad
Fence Partial
Community Features Playground, Schools Nearby, Shopping Nearby, Sidewalks, Street Lights
Utilities Available Electricity Connected, Natural Gas Connected, Sewer Connected, Water Connected
Roof Type Asphalt Shingle
Porch Deck
Lot Frontage 25.8
Parking Type Alley Access, Concrete Driveway, Outside, Parking Pad
Exposure S
Total Parking Spaces 2
Building
Lot Description Few Trees, Lawn, Irregular Lot, Landscaped
Foundation Poured Concrete
Sewer Public Sewer
Water Public
Architectural Style Bi-Level, Side by Side
Level or Stories One
Structure Type Wood Frame
Others
Restrictions None Known
Tax ID 83529821
Ownership Private
Read Less Info
Want to know what your home might be worth? Contact us for a FREE valuation!

Our team is ready to help you sell your home for the highest possible price ASAP

"My job is to find and attract mastery-based agents to the office, protect the culture, and make sure everyone is happy! "







