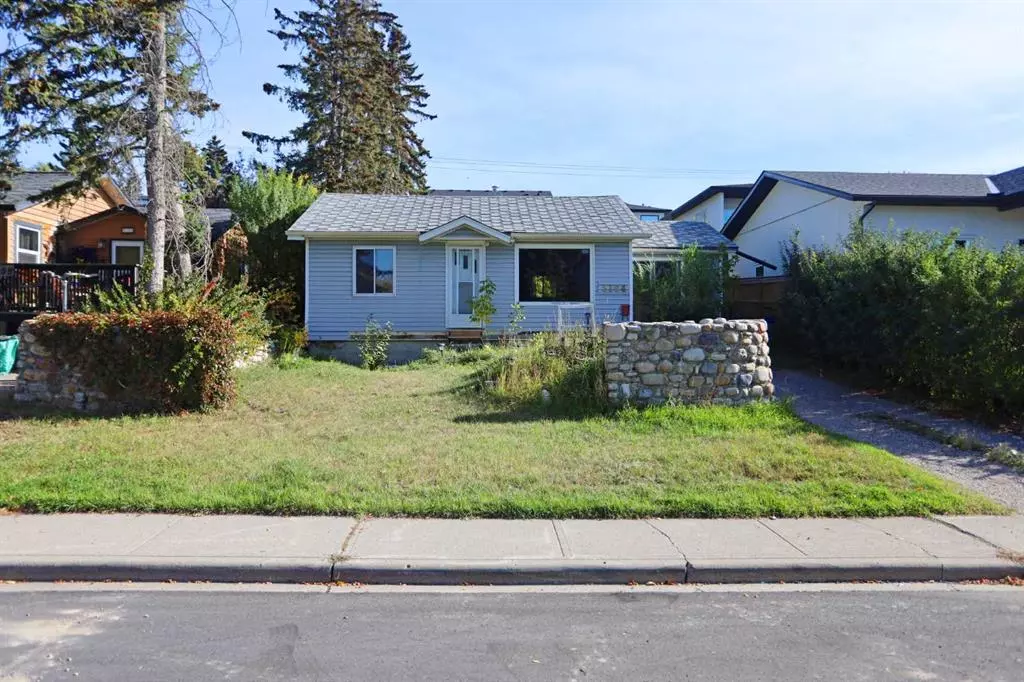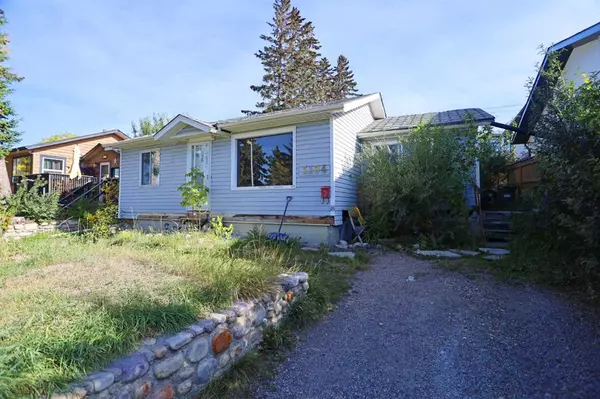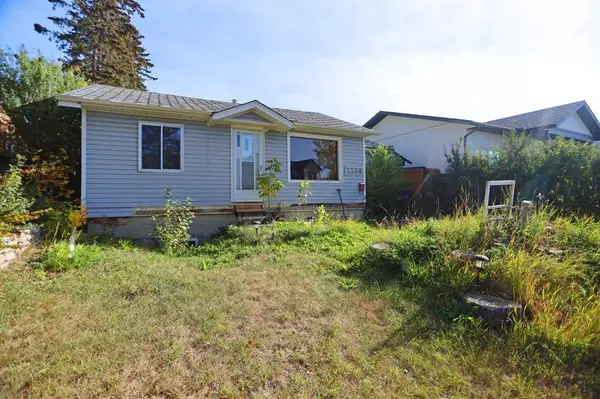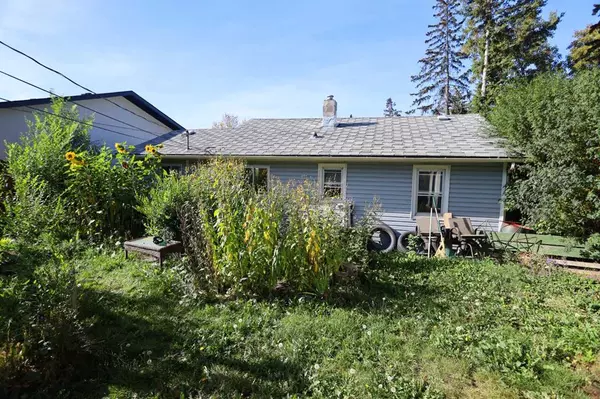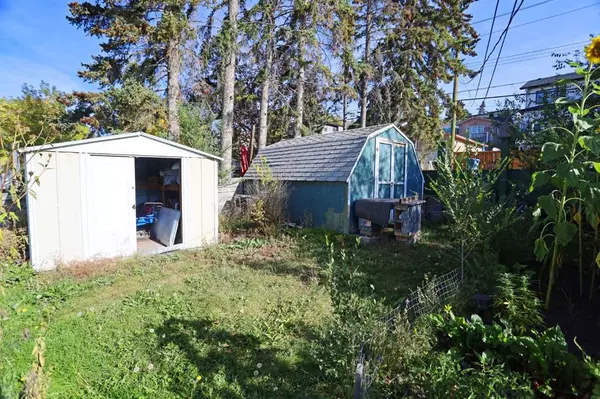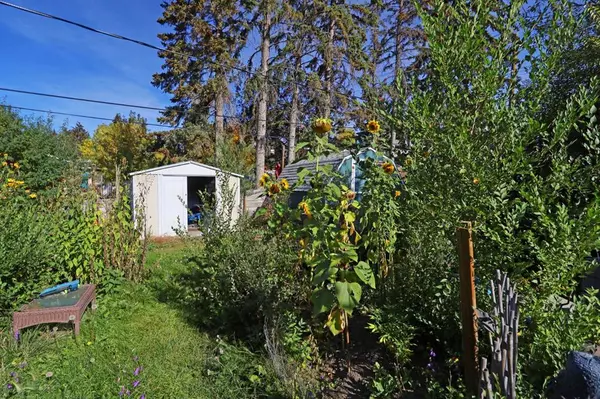$605,000
$605,000
For more information regarding the value of a property, please contact us for a free consultation.
3 Beds
2 Baths
815 SqFt
SOLD DATE : 09/22/2023
Key Details
Sold Price $605,000
Property Type Single Family Home
Sub Type Detached
Listing Status Sold
Purchase Type For Sale
Square Footage 815 sqft
Price per Sqft $742
Subdivision Montgomery
MLS® Listing ID A2081234
Sold Date 09/22/23
Style Bungalow
Bedrooms 3
Full Baths 2
Originating Board Calgary
Year Built 1952
Annual Tax Amount $2,911
Tax Year 2023
Lot Size 5,995 Sqft
Acres 0.14
Property Description
Builder alert on this terrific 50x120ft lot in Montgomery, walking distance to neighbourhood schools & Bowmont Park overlooking the Bow River. Sensational opportunity to build your dream home or sub-divide & re-zone to R-C2 to allow for 2 semi-detached homes. The existing 1950s home is a 3 bedroom / 2 bath bungalow with laminate floors, cozy living room, large kitchen/dining room & plenty of storage space. Infloor heating in the lower level. Rear parking pad for 2 & front parking pad for 2. Prime location only minutes to Shouldice Park & 16th Avenue, quick easy access to Foothills Medical Centre, University of Calgary, Market Mall shopping & downtown.
Location
Province AB
County Calgary
Area Cal Zone Nw
Zoning R-C1
Direction SW
Rooms
Basement Full, Partially Finished
Interior
Interior Features Central Vacuum, Storage
Heating In Floor, Forced Air, Natural Gas
Cooling None
Flooring Carpet, Laminate, Linoleum, Vinyl
Appliance Electric Stove, Window Coverings
Laundry In Basement
Exterior
Parking Features Alley Access, Front Drive, Gravel Driveway, Parking Pad, Rear Drive
Garage Description Alley Access, Front Drive, Gravel Driveway, Parking Pad, Rear Drive
Fence Partial
Community Features Park, Playground, Schools Nearby, Shopping Nearby
Roof Type Asphalt Shingle
Porch None
Lot Frontage 50.0
Exposure SW
Total Parking Spaces 4
Building
Lot Description Back Lane, Back Yard, Front Yard, Landscaped, Rectangular Lot, Treed
Foundation Block
Architectural Style Bungalow
Level or Stories One
Structure Type Vinyl Siding,Wood Frame
Others
Restrictions None Known
Tax ID 83016939
Ownership Private
Read Less Info
Want to know what your home might be worth? Contact us for a FREE valuation!

Our team is ready to help you sell your home for the highest possible price ASAP
"My job is to find and attract mastery-based agents to the office, protect the culture, and make sure everyone is happy! "


