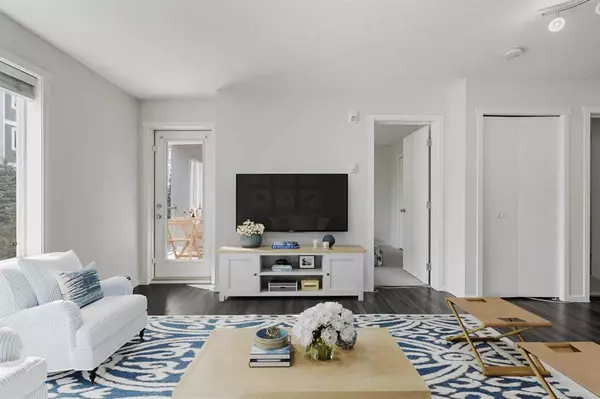$260,000
$264,900
1.8%For more information regarding the value of a property, please contact us for a free consultation.
2 Beds
1 Bath
566 SqFt
SOLD DATE : 09/22/2023
Key Details
Sold Price $260,000
Property Type Condo
Sub Type Apartment
Listing Status Sold
Purchase Type For Sale
Square Footage 566 sqft
Price per Sqft $459
Subdivision Skyview Ranch
MLS® Listing ID A2077369
Sold Date 09/22/23
Style Apartment
Bedrooms 2
Full Baths 1
Condo Fees $225/mo
Originating Board Calgary
Year Built 2019
Annual Tax Amount $1,035
Tax Year 2023
Property Description
Great find! NEWLY PAINTED / NEWER BUILDING / LOW CONDO FEES / GREAT LOCATION. Whether you're looking for your first home or an investment property, this condo nestled in the urban community of Skyview Ranch is a great choice. When you walk in, this home will greet you with a clean and modern design with luxury vinyl plank floors, freshly painted walls, granite countertops, microwave Hood Fan, balcony space and more. The builder's measurements come out to 615sqft. Unlike other units, this apartment had additional upgrades such as an upgraded washer/dryer set, no carpet in the living room and granite counter tops. You'll also be greeted by a spacious living room with a nice south facing balcony, which is the best position to have more sun light in your apartment. One of the bedrooms is spacious for a queen size while the other one can be used as a bedroom or a home office. The full bath is also inviting, large and modern. Laundry is stacked and in unit! Never worry about parking in the winter when you have your own titled underground parking stall close (Number 233). Building 2000 has the conference room (first floor), Building 3000 has the gym (first floor), Building 1000 has a Day Care, Bike storage is in the parkade. Now is the best time to enjoy all the development that has finally been completed around this apartment. New coffee shops, restaurants, plazas, grocery stores and so much more is close by. Contact your favorite realtor to book a showing today!
Location
Province AB
County Calgary
Area Cal Zone Ne
Zoning DC
Direction N
Interior
Interior Features Granite Counters, No Animal Home, No Smoking Home
Heating Baseboard
Cooling None
Flooring Carpet, Vinyl Plank
Appliance Dishwasher, Dryer, Electric Stove, Garage Control(s), Microwave Hood Fan, Refrigerator, Washer, Window Coverings
Laundry In Unit
Exterior
Garage Parkade, Stall, Titled, Underground
Garage Description Parkade, Stall, Titled, Underground
Community Features Park, Playground, Schools Nearby, Shopping Nearby, Sidewalks, Street Lights, Walking/Bike Paths
Amenities Available Elevator(s), Fitness Center, Parking, Visitor Parking
Roof Type Flat
Porch Balcony(s)
Parking Type Parkade, Stall, Titled, Underground
Exposure N,S
Total Parking Spaces 1
Building
Story 6
Foundation Poured Concrete
Architectural Style Apartment
Level or Stories Single Level Unit
Structure Type Vinyl Siding,Wood Frame
Others
HOA Fee Include Amenities of HOA/Condo,Common Area Maintenance,Heat,Interior Maintenance,Professional Management,Reserve Fund Contributions,Sewer,Snow Removal,Trash,Water
Restrictions Board Approval,Pet Restrictions or Board approval Required
Tax ID 83077936
Ownership Private
Pets Description Restrictions
Read Less Info
Want to know what your home might be worth? Contact us for a FREE valuation!

Our team is ready to help you sell your home for the highest possible price ASAP

"My job is to find and attract mastery-based agents to the office, protect the culture, and make sure everyone is happy! "







