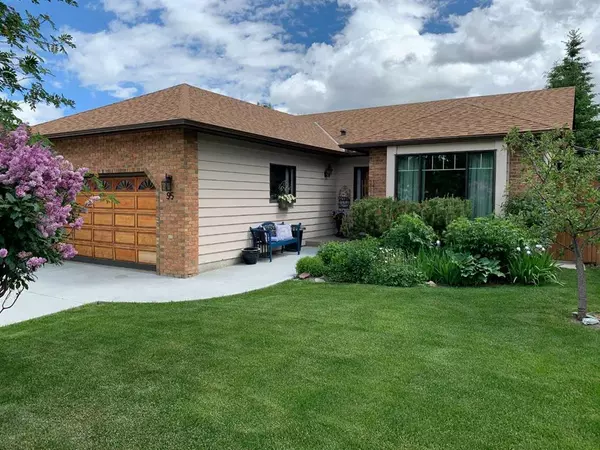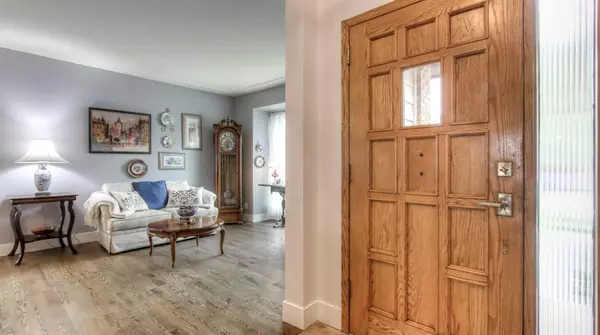$780,000
$815,000
4.3%For more information regarding the value of a property, please contact us for a free consultation.
4 Beds
3 Baths
1,668 SqFt
SOLD DATE : 09/22/2023
Key Details
Sold Price $780,000
Property Type Single Family Home
Sub Type Detached
Listing Status Sold
Purchase Type For Sale
Square Footage 1,668 sqft
Price per Sqft $467
Subdivision Edgemont
MLS® Listing ID A2078836
Sold Date 09/22/23
Style Bungalow
Bedrooms 4
Full Baths 3
Originating Board Calgary
Year Built 1985
Annual Tax Amount $4,396
Tax Year 2023
Lot Size 6,447 Sqft
Acres 0.15
Property Description
This lovingly cared for home in Edgemont has everything you are looking for: spacious bungalow living; private, treed yard backing onto a green space and soccer fields; quiet crescent location; renovated kitchen; and a fully developed, open lower level. Many large windows in every room allow natural light to pour in. Two fireplaces make each level warm and inviting. Three bedrooms on the main floor make it a great home for a family while all the space on both levels makes it excellent for entertaining. The driveway, furnace, roof, and hot water tank have been recently replaced. The backyard includes an oversized deck with a door to the primary bedroom and a beautifully landscaped yard with a variety of mature trees and perennials. This home is walking distance to some of Calgary's best schools and Nose Hill Park. Excellent home!
Location
Province AB
County Calgary
Area Cal Zone Nw
Zoning R-C1
Direction W
Rooms
Basement Finished, Full
Interior
Interior Features Central Vacuum, Granite Counters, Kitchen Island, No Smoking Home, Storage
Heating High Efficiency, Forced Air, Natural Gas
Cooling None
Flooring Carpet, Hardwood, Tile
Fireplaces Number 2
Fireplaces Type Brick Facing, Electric, Gas Log, Wood Burning
Appliance Dishwasher, Double Oven, Electric Cooktop, Garage Control(s), Refrigerator, Washer/Dryer
Laundry Main Level
Exterior
Garage Double Garage Attached, Garage Faces Front
Garage Spaces 2.0
Garage Description Double Garage Attached, Garage Faces Front
Fence Fenced
Community Features Park, Playground, Schools Nearby, Sidewalks
Roof Type Asphalt Shingle
Porch Deck
Lot Frontage 49.22
Parking Type Double Garage Attached, Garage Faces Front
Exposure W
Total Parking Spaces 4
Building
Lot Description Backs on to Park/Green Space
Foundation Poured Concrete
Architectural Style Bungalow
Level or Stories One
Structure Type Brick,Wood Siding
Others
Restrictions None Known
Tax ID 83214404
Ownership Private
Read Less Info
Want to know what your home might be worth? Contact us for a FREE valuation!

Our team is ready to help you sell your home for the highest possible price ASAP

"My job is to find and attract mastery-based agents to the office, protect the culture, and make sure everyone is happy! "







