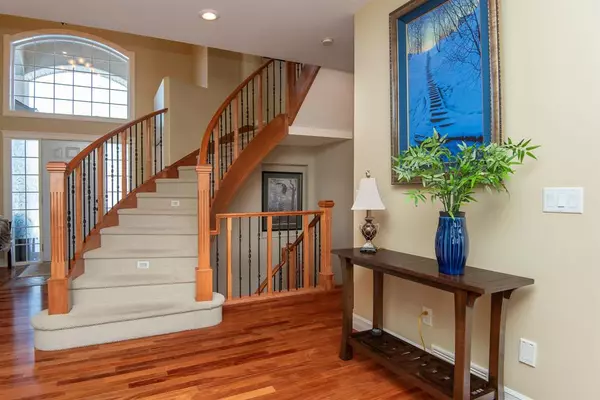$1,030,000
$1,095,000
5.9%For more information regarding the value of a property, please contact us for a free consultation.
4 Beds
4 Baths
2,971 SqFt
SOLD DATE : 09/22/2023
Key Details
Sold Price $1,030,000
Property Type Single Family Home
Sub Type Detached
Listing Status Sold
Purchase Type For Sale
Square Footage 2,971 sqft
Price per Sqft $346
Subdivision Westlake
MLS® Listing ID A2028884
Sold Date 09/22/23
Style 2 Storey
Bedrooms 4
Full Baths 3
Half Baths 1
Originating Board Central Alberta
Year Built 2005
Annual Tax Amount $9,381
Tax Year 2022
Lot Size 0.282 Acres
Acres 0.28
Property Description
Custom-built 2 Storey located on Cronquist Drive in Beautiful West Lake. This luxury home is situated on one of the finest streets. The fully finished 2 storey offers a functional floor plan, large south facing lot and Triple Garage. The kitchen features stainless appliance; including double wall ovens, cherry wood cabinetry, large centre island and a walk-through pantry. The kitchen is open to the breakfast nook that leads outside to a well loved 3 season sunroom. The central living room has a large windows for lots of natural light and features a gas fireplace with custom bookcase mill work. Main floor dining room for those special occasions and large front office with built-ins included. Off the garage is the mud room with great storage and a separate laundry room. The spiral stair case to the 2nd level features a bonus room with built in desk and book shelves, primary bedroom with a 5 piece en-suite with jetted tub, dual vanity and walk in closet. The fully developed basement is wide open featuring luxury carpet and underlay, home gym, wet bar, media space with built in TV area and games room for the ping png table. There is 4th large bedroom and a full bathroom in the basement as well. One of the best spaces in the home is the enclosed sunroom- it is the perfect spot to unwind and enjoy the backyard views and take in the warmth of the sunny Alberta sky. The yard is beautifully landscaped incudes a hot tub, stone fire pit area and a great private space. Across the street is access to the wonderful trail system that our city offers that can take you to places like the well loved Heritage Ranch, Bower Ponds, in just minutes!
Location
Province AB
County Red Deer
Zoning R1
Direction N
Rooms
Basement Finished, Full
Interior
Interior Features Closet Organizers, Pantry, Storage, Vinyl Windows, Walk-In Closet(s), Wet Bar
Heating In Floor, Forced Air
Cooling None
Flooring Carpet, Hardwood, Tile
Fireplaces Number 1
Fireplaces Type Gas, Living Room
Appliance Bar Fridge, Dishwasher, Double Oven, Electric Cooktop, Microwave, Washer/Dryer, Window Coverings
Laundry Laundry Room, Main Level
Exterior
Garage Off Street, Triple Garage Attached
Garage Spaces 3.0
Garage Description Off Street, Triple Garage Attached
Fence Fenced
Community Features Park, Sidewalks
Roof Type Asphalt
Porch Enclosed, Patio
Lot Frontage 49.98
Parking Type Off Street, Triple Garage Attached
Total Parking Spaces 3
Building
Lot Description Back Lane, Back Yard, Fruit Trees/Shrub(s), Landscaped, Private
Foundation Poured Concrete
Architectural Style 2 Storey
Level or Stories Two
Structure Type Stone,Stucco
Others
Restrictions None Known
Tax ID 75120720
Ownership Other
Read Less Info
Want to know what your home might be worth? Contact us for a FREE valuation!

Our team is ready to help you sell your home for the highest possible price ASAP

"My job is to find and attract mastery-based agents to the office, protect the culture, and make sure everyone is happy! "







