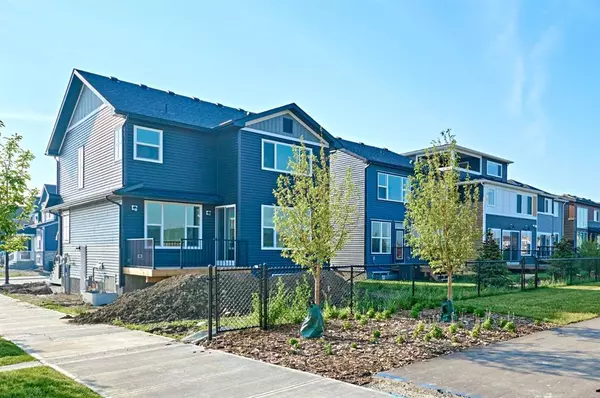$883,000
$889,900
0.8%For more information regarding the value of a property, please contact us for a free consultation.
7 Beds
4 Baths
2,274 SqFt
SOLD DATE : 09/22/2023
Key Details
Sold Price $883,000
Property Type Single Family Home
Sub Type Detached
Listing Status Sold
Purchase Type For Sale
Square Footage 2,274 sqft
Price per Sqft $388
Subdivision Belmont
MLS® Listing ID A2057271
Sold Date 09/22/23
Style 2 Storey
Bedrooms 7
Full Baths 4
Originating Board Calgary
Year Built 2023
Annual Tax Amount $3,703
Tax Year 2023
Lot Size 4,058 Sqft
Acres 0.09
Property Description
This CONVENTIONAL CORNER LOT NEW HOME backs on a GREEN BELT, has 5 BEDROOMS Upstairs and a FULL 2 BEDROOM LEGAL SUITE in the Basement. With over 3000 SQFT of Exquisitely Developed Living space this Brand New Home is sure to Impress. Luxurious Vinyl Plank Flooring sprawls through the Front Entrance into the Open Concept Kitchen, Dining and Living Room as well as the IN-LAW SUITE on the Main Floor. QUARTZ countertops, Stainless Steel Appliances, FULL CEILING HEIGHT Cabinetry with Crown Molding and a large Pantry complete the Gourmet Kitchen. There is also a GAS LINE Roughed in for a Gas Range Stove. A Spacious Dining Room and Living Room with a 9 FOOT Tile Surround Gas Fireplace are great for Relaxing or Entertaining in. Open Iron Spindle Railings guide you up the stairs to the Bonus Room that Separates the Kids Rooms from the Parents' Master Bedroom. Plush Carpets cushion your Toes and Feet on the Upper Floor and Oversized Windows allow Sunshine to Beam into every room. There is a shared 5 Piece Bathroom containing Dual Undermount sinks and Quartz Countertops, as well as a separate door to the Shower and Toilet area. The Master/Primary Bedroom is Gigantic and can accommodate a King Size Bed with Night Tables and a Dresser or Two. There is also a WALK-IN Closet with Pocket Door to close off your Clothing from the 5 Piece Bathroom that features a Deep Soaker Tub, Oversized Fully Tiled Stand Up Shower with gorgeous Glass Surround. Heading Downstairs to the 2 BEDROOM LEGAL SUITE you'll continue to see Beautiful Finishes like S/S Appliances, an Open Kitchen, Dining and Living Room. Oversized Windows allow more Natural Light to brighten every nook and cranny. The 9 Foot Ceilings make every Room feel much Larger you won't even Realize you're on the Lower Level. SEPARATE STACKABLE LAUNDRY can be found in the Closet under the Stairs. Separate Furnace and Hot Water Tank heat the Suite. The top 2 Floors get their Own HOT WATER ON DEMAND and Furnace to generate warmth on those cooler Winter Days. EXTRA INSULATION AND SOUNDPROOFING between the Basement and Main Floor will help minimize Noise! A SOLID CORE DOOR with Deadbolt divides the Basement Suite with its Own PRIVATE ENTRANCE! An Oversized Double Attached Garage perfectly completes this home.There's a Green Walking Path that runs along the rear of the property and there are several amenities within Walking Distance. NEW HOME WARRANTY and a $2000 Landscaping Allowance are included with a successful offer.
This amazing home is also conveniently located minutes away from the Somerset LRT STATION, large Commercial Centers that include IKEA, T & T Asian Market, the Tsuut'ina Costco, the South Health Campus Hospital and has quick access to highways. Whether you want to Live Up and Rent Down, Lease out the entire house, or live with multiple generations, this is the perfect home for you. Don't miss out on this gorgeous home! Book your showings today!
Location
Province AB
County Calgary
Area Cal Zone S
Zoning R-G
Direction E
Rooms
Basement Separate/Exterior Entry, Finished, Full, Suite
Interior
Interior Features Central Vacuum, Double Vanity, Kitchen Island, No Animal Home, No Smoking Home, Open Floorplan, Pantry, Quartz Counters, Separate Entrance, Storage, Tankless Hot Water
Heating Forced Air, Natural Gas
Cooling None
Flooring Carpet, Ceramic Tile, Vinyl Plank
Fireplaces Number 1
Fireplaces Type Electric, Living Room
Appliance Dishwasher, Dryer, Electric Range, Electric Stove, Garage Control(s), Microwave, Microwave Hood Fan, Range Hood, Refrigerator, Tankless Water Heater, Washer, Washer/Dryer Stacked
Laundry In Basement, In Unit, Laundry Room, Multiple Locations, Upper Level
Exterior
Garage Double Garage Attached
Garage Spaces 2.0
Garage Description Double Garage Attached
Fence None
Community Features Park, Playground, Schools Nearby, Shopping Nearby, Sidewalks, Street Lights, Walking/Bike Paths
Roof Type Asphalt Shingle
Porch Deck
Lot Frontage 36.26
Parking Type Double Garage Attached
Exposure E
Total Parking Spaces 4
Building
Lot Description Back Yard, Backs on to Park/Green Space, Corner Lot, Few Trees, Level, Rectangular Lot
Foundation Poured Concrete
Architectural Style 2 Storey
Level or Stories Two
Structure Type Concrete,Stone,Vinyl Siding,Wood Frame
New Construction 1
Others
Restrictions None Known
Tax ID 82978433
Ownership Private
Read Less Info
Want to know what your home might be worth? Contact us for a FREE valuation!

Our team is ready to help you sell your home for the highest possible price ASAP

"My job is to find and attract mastery-based agents to the office, protect the culture, and make sure everyone is happy! "







