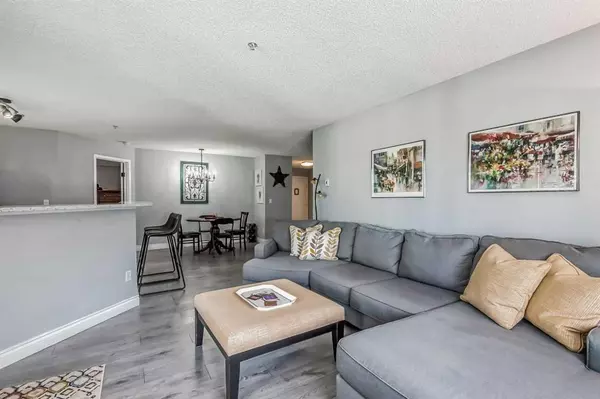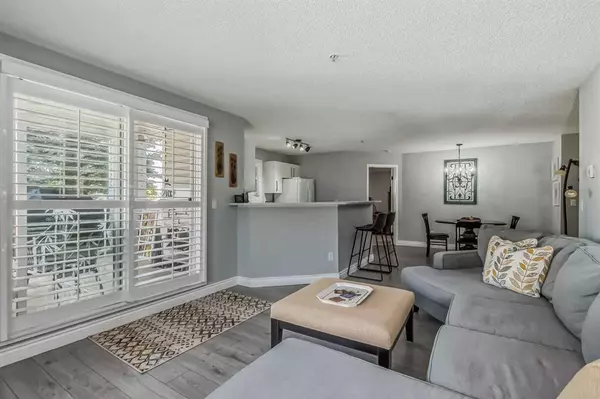$275,000
$274,900
For more information regarding the value of a property, please contact us for a free consultation.
2 Beds
2 Baths
994 SqFt
SOLD DATE : 09/22/2023
Key Details
Sold Price $275,000
Property Type Condo
Sub Type Apartment
Listing Status Sold
Purchase Type For Sale
Square Footage 994 sqft
Price per Sqft $276
Subdivision Cimarron
MLS® Listing ID A2081083
Sold Date 09/22/23
Style Low-Rise(1-4)
Bedrooms 2
Full Baths 2
Condo Fees $586/mo
Originating Board Calgary
Year Built 2004
Annual Tax Amount $1,577
Tax Year 2023
Property Description
Pride of ownership exudes from this pristine 2 bed, 2 bath, end unit located on the ground floor with direct access to the exterior from an oversized covered patio. The spacious kitchen offers upgraded appliances, custom white cabinets, gorgeous granite countertops and a sit-up bar that overlooks the separate dining area and large living room with a corner electric fireplace. The bedrooms are located on opposite sides of the home for privacy with the master bedroom offering a good sized 4pc ensuite and 2 full closets. The second bedroom is adjacent to the additional 4pc bath and linen closet. This unit comes with one U/G heated parking stall #30 (titled) and the condo dues include ALL utilities except Cable/Internet. Additional bonuses include: In-suite laundry, window A/C in the master bedroom plus a large walk-in storage closet by the front entrance with a full sized freezer. Located close to schools, parks, shopping the Urgent Care Facility and Okotoks' pathway system are all easily accessed directly out the patio doors. This home is a must see and shows 10 out of 10 !!
Location
Province AB
County Foothills County
Zoning NC
Direction N
Interior
Interior Features Breakfast Bar, Granite Counters, No Smoking Home, Separate Entrance
Heating Baseboard, Hot Water, Natural Gas
Cooling Window Unit(s)
Flooring Carpet, Laminate
Fireplaces Number 1
Fireplaces Type Electric
Appliance Dishwasher, Dryer, Electric Stove, Freezer, Garage Control(s), Microwave Hood Fan, Refrigerator, Wall/Window Air Conditioner, Washer, Window Coverings
Laundry In Unit
Exterior
Garage Stall, Titled, Underground
Garage Description Stall, Titled, Underground
Community Features Park, Playground, Schools Nearby, Shopping Nearby, Walking/Bike Paths
Amenities Available Elevator(s), Secured Parking, Visitor Parking
Roof Type Asphalt Shingle
Porch Patio
Parking Type Stall, Titled, Underground
Exposure SW
Total Parking Spaces 1
Building
Story 4
Architectural Style Low-Rise(1-4)
Level or Stories Single Level Unit
Structure Type Stone,Vinyl Siding,Wood Frame
Others
HOA Fee Include Common Area Maintenance,Electricity,Heat,Insurance,Professional Management,Reserve Fund Contributions,Sewer,Snow Removal,Trash,Water
Restrictions Pet Restrictions or Board approval Required,Pets Allowed
Tax ID 84555013
Ownership Private
Pets Description Restrictions, Yes
Read Less Info
Want to know what your home might be worth? Contact us for a FREE valuation!

Our team is ready to help you sell your home for the highest possible price ASAP

"My job is to find and attract mastery-based agents to the office, protect the culture, and make sure everyone is happy! "







