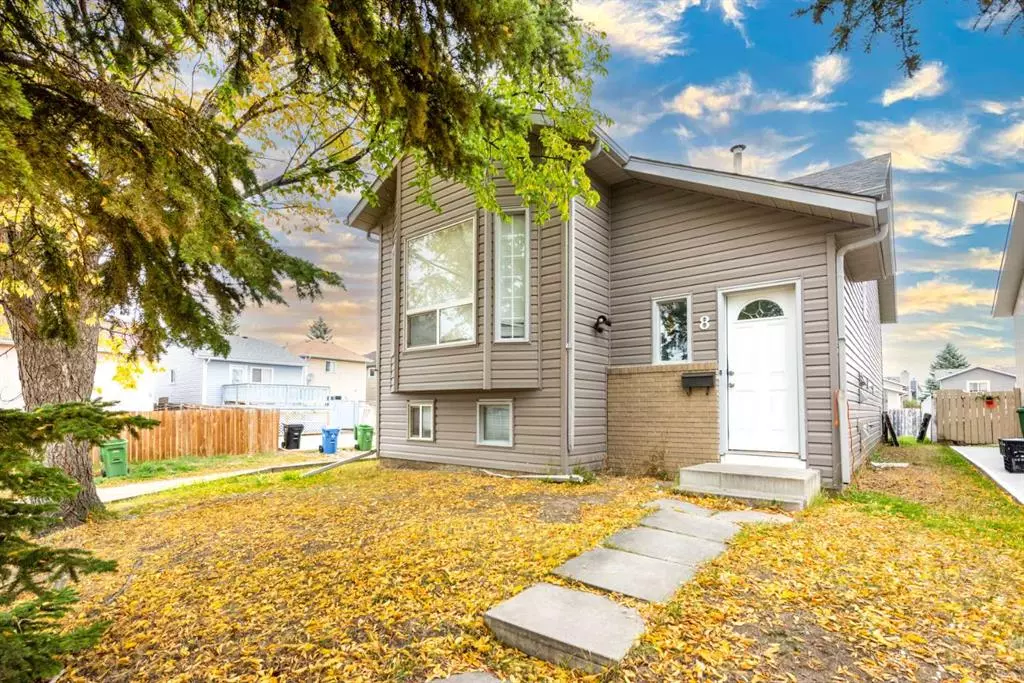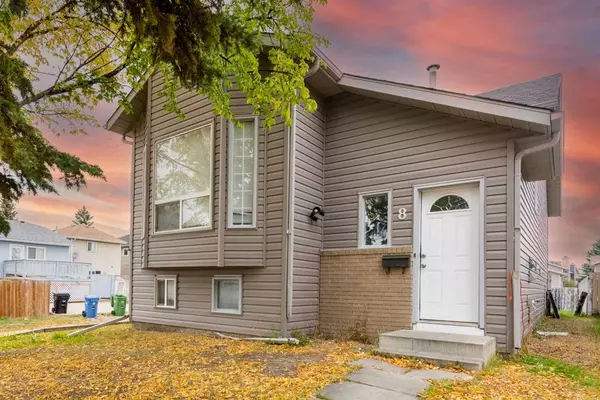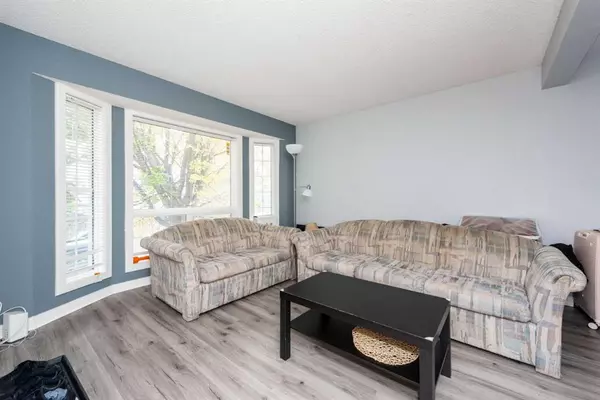$495,000
$519,900
4.8%For more information regarding the value of a property, please contact us for a free consultation.
5 Beds
2 Baths
1,054 SqFt
SOLD DATE : 09/22/2023
Key Details
Sold Price $495,000
Property Type Single Family Home
Sub Type Detached
Listing Status Sold
Purchase Type For Sale
Square Footage 1,054 sqft
Price per Sqft $469
Subdivision Martindale
MLS® Listing ID A2082296
Sold Date 09/22/23
Style Bi-Level
Bedrooms 5
Full Baths 2
Originating Board Calgary
Year Built 1989
Annual Tax Amount $2,750
Tax Year 2023
Lot Size 3,552 Sqft
Acres 0.08
Property Description
This incredible property offers a unique opportunity you won't want to miss. Nestled in the vibrant Martindale community, this renovated corner lot bi-level home boasts a total of five bedrooms and a LEGAL BASEMENT SUITE, providing over 1900 sq. ft. of living space. Situated close to schools, shopping centers, parks, the hospital, and public transit, this home is perfectly positioned for families and commuters.As you step inside, a spacious foyer welcomes you, leading to two distinct living spaces. The upper level features an open-concept living and dining area, flooded with natural light from large windows. The kitchen, complete with stainless steel appliances and a center island, is the heart of this home.The upper level also includes a primary bedroom along with two additional bedrooms, offering comfortable living spaces for your family. A well-appointed 4-piece bathroom serves this level.On the lower level, you'll discover a legal basement suite, which can serve as a mortgage helper or rental income. This self-contained unit includes two bedrooms, a kitchen, dining area, living room, and a cozy fireplace - perfect for those chilly nights.Recent upgrades include new stainless steel appliances, luxury vinyl flooring, a fully renovated bathroom, and modern kitchen countertops and cabinets. Plus, you'll enjoy peace of mind with a new hot water tank (2022) and brand new siding and roof (2021), along with several other updates made over the years.
Whether you're looking to live upstairs and rent the basement or invest in a rental property, this home offers incredible potential. Don't miss out on this opportunity, schedule your private viewing today to make this house your new home or a valuable addition to your investment portfolio.
Location
Province AB
County Calgary
Area Cal Zone Ne
Zoning R-C2
Direction W
Rooms
Basement Separate/Exterior Entry, Finished, Full, Suite
Interior
Interior Features Kitchen Island, Laminate Counters, No Animal Home, No Smoking Home, Open Floorplan
Heating Baseboard, Standard, Forced Air, Natural Gas
Cooling None
Flooring Vinyl
Fireplaces Number 1
Fireplaces Type Gas Log
Appliance Dishwasher, Microwave Hood Fan, Refrigerator, Stove(s), Washer/Dryer, Window Coverings
Laundry Common Area, Lower Level
Exterior
Garage Off Street, Parking Pad
Garage Description Off Street, Parking Pad
Fence Fenced
Community Features Other, Park, Playground, Schools Nearby, Sidewalks, Tennis Court(s)
Roof Type Asphalt Shingle
Porch Side Porch
Lot Frontage 32.0
Parking Type Off Street, Parking Pad
Total Parking Spaces 4
Building
Lot Description Back Lane, Back Yard, Corner Lot, Front Yard
Foundation Poured Concrete
Architectural Style Bi-Level
Level or Stories One
Structure Type Concrete,Vinyl Siding,Wood Frame
Others
Restrictions None Known
Tax ID 83011720
Ownership Private
Read Less Info
Want to know what your home might be worth? Contact us for a FREE valuation!

Our team is ready to help you sell your home for the highest possible price ASAP

"My job is to find and attract mastery-based agents to the office, protect the culture, and make sure everyone is happy! "







