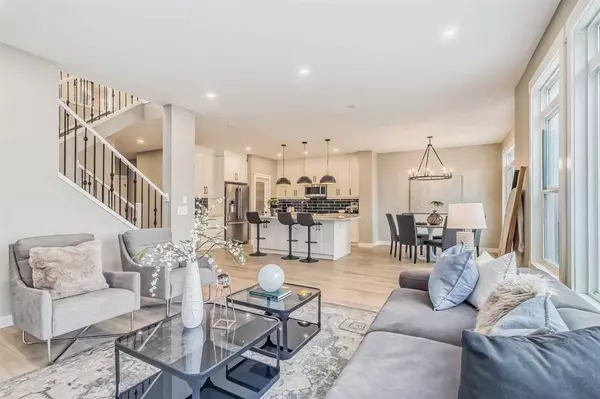$895,000
$924,000
3.1%For more information regarding the value of a property, please contact us for a free consultation.
5 Beds
4 Baths
2,784 SqFt
SOLD DATE : 09/22/2023
Key Details
Sold Price $895,000
Property Type Single Family Home
Sub Type Detached
Listing Status Sold
Purchase Type For Sale
Square Footage 2,784 sqft
Price per Sqft $321
Subdivision Crystal Green
MLS® Listing ID A2075300
Sold Date 09/22/23
Style 2 Storey
Bedrooms 5
Full Baths 3
Half Baths 1
Originating Board Calgary
Year Built 2011
Annual Tax Amount $4,906
Tax Year 2023
Lot Size 5,282 Sqft
Acres 0.12
Property Description
Stunning location for this totally renovated 2784 sq foot, triple car garage estate home. Complete with 4 bedrooms up and bonus room, there is nothing left to do but move in and unpack. All new cabinetry, quartz counter tops, carpet and high end vinyl flooring. Open concept main floor features a large kitchen with eating nook open to family room with feature fireplace and overlooking the west back yard and hilly greenspace of the golf course. There is easy access to the large two-tiered back deck off the eating nook. Conveniently located walk-through pantry connects the kitchen to the mud/laundry room and triple car garage. The upper level boasts 4 large bedrooms plus an oversized bonus room with vaulted ceilings. Owners suite is complete with a 5 pc ensuite with soaker tub, shower as well as a generous walk in closet. The lower level has been completely redone with a massive bedroom with walk-in closet perfect for nanny, grandparent or older child, and is complete with a well sized rec room with fireplace feature and wet bar. Homes in this community and backing onto green space don't come up that often. Call your realtor today to view this property and make it your next home!
Location
Province AB
County Foothills County
Zoning TN
Direction E
Rooms
Basement Finished, Full
Interior
Interior Features Closet Organizers, Double Vanity, Kitchen Island, No Animal Home, No Smoking Home, Pantry
Heating Central
Cooling None
Flooring Carpet, Ceramic Tile, Vinyl
Fireplaces Number 2
Fireplaces Type Electric
Appliance Bar Fridge, Dishwasher, Dryer, Garage Control(s), Microwave Hood Fan, Range, Refrigerator, Washer
Laundry Main Level
Exterior
Garage Triple Garage Attached
Garage Spaces 3.0
Garage Description Triple Garage Attached
Fence Fenced
Community Features None
Roof Type Asphalt Shingle
Porch Deck
Lot Frontage 50.53
Parking Type Triple Garage Attached
Total Parking Spaces 3
Building
Lot Description Back Yard, Backs on to Park/Green Space
Foundation Poured Concrete
Architectural Style 2 Storey
Level or Stories Two
Structure Type Stone,Vinyl Siding
Others
Restrictions None Known
Tax ID 84561439
Ownership Private
Read Less Info
Want to know what your home might be worth? Contact us for a FREE valuation!

Our team is ready to help you sell your home for the highest possible price ASAP

"My job is to find and attract mastery-based agents to the office, protect the culture, and make sure everyone is happy! "







