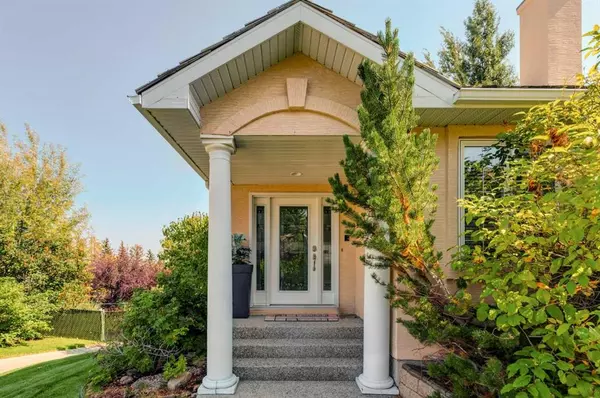$1,070,000
$1,098,888
2.6%For more information regarding the value of a property, please contact us for a free consultation.
5 Beds
3 Baths
1,662 SqFt
SOLD DATE : 09/22/2023
Key Details
Sold Price $1,070,000
Property Type Single Family Home
Sub Type Detached
Listing Status Sold
Purchase Type For Sale
Square Footage 1,662 sqft
Price per Sqft $643
Subdivision Hamptons
MLS® Listing ID A2078587
Sold Date 09/22/23
Style Bungalow
Bedrooms 5
Full Baths 3
HOA Fees $17/ann
HOA Y/N 1
Originating Board Calgary
Year Built 1998
Annual Tax Amount $5,651
Tax Year 2023
Lot Size 6,888 Sqft
Acres 0.16
Property Description
The Only Active Listing of a “Detached BUNGALOW with a WALK-OUT Basement with 9' ceilings, in the Hamptons and with STUNNING VIEWS”. Welcome to 32 Hamptons Heights NW. A 5-bedroom home (one is currently an office) and 3 full bathrooms, the Master Bedroom Ensuite has a “Steam Shower”. This home has so many features that words will not describe it as well as your personal visit to witness the location, enjoy the views, and the privacy this home offers. Call your REALTOR before it is too late. ***PLEASE make sure to view the video to appreciate the location of this beautiful home***
Location
Province AB
County Calgary
Area Cal Zone Nw
Zoning R-C1
Direction W
Rooms
Basement Finished, Walk-Out To Grade
Interior
Interior Features Bar, Bookcases, Central Vacuum, Closet Organizers, Double Vanity, French Door, Granite Counters, Jetted Tub, Kitchen Island, No Animal Home, No Smoking Home, Open Floorplan, Pantry, Smart Home, Steam Room
Heating Forced Air, Natural Gas
Cooling Central Air, Full
Flooring Carpet, Ceramic Tile, Hardwood
Fireplaces Number 1
Fireplaces Type Gas, Living Room, Three-Sided
Appliance Bar Fridge, Central Air Conditioner, Dishwasher, Dryer, Electric Stove, Freezer, Garage Control(s), Microwave, Refrigerator, Washer, Window Coverings
Laundry In Basement, Sink
Exterior
Garage Double Garage Attached, Driveway, Oversized
Garage Spaces 2.0
Garage Description Double Garage Attached, Driveway, Oversized
Fence Fenced
Community Features Golf, Playground, Shopping Nearby, Tennis Court(s)
Amenities Available None
Roof Type Pine Shake
Porch Balcony(s)
Lot Frontage 58.73
Parking Type Double Garage Attached, Driveway, Oversized
Total Parking Spaces 4
Building
Lot Description Backs on to Park/Green Space, No Neighbours Behind, Landscaped, Level, Underground Sprinklers, On Golf Course, Private, Rectangular Lot, Treed, Views
Foundation Poured Concrete
Architectural Style Bungalow
Level or Stories One
Structure Type Stucco,Wood Frame
Others
Restrictions None Known
Tax ID 82873426
Ownership Private
Read Less Info
Want to know what your home might be worth? Contact us for a FREE valuation!

Our team is ready to help you sell your home for the highest possible price ASAP

"My job is to find and attract mastery-based agents to the office, protect the culture, and make sure everyone is happy! "







