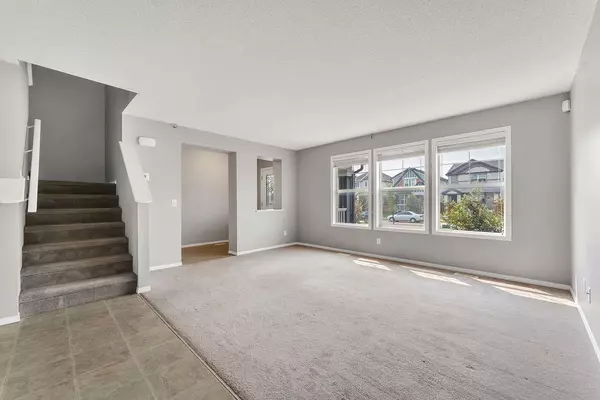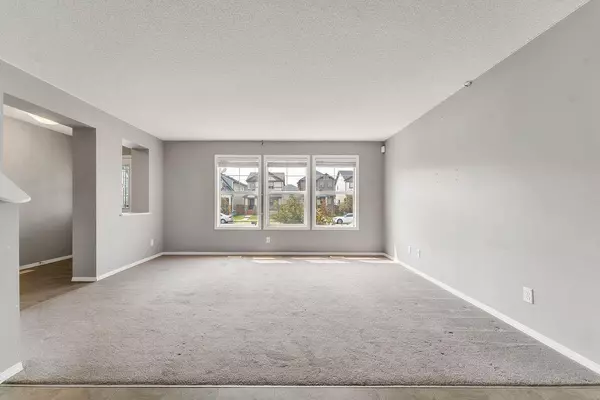$590,000
$599,900
1.7%For more information regarding the value of a property, please contact us for a free consultation.
4 Beds
4 Baths
1,392 SqFt
SOLD DATE : 09/23/2023
Key Details
Sold Price $590,000
Property Type Single Family Home
Sub Type Detached
Listing Status Sold
Purchase Type For Sale
Square Footage 1,392 sqft
Price per Sqft $423
Subdivision Skyview Ranch
MLS® Listing ID A2075465
Sold Date 09/23/23
Style 2 Storey
Bedrooms 4
Full Baths 3
Half Baths 1
HOA Fees $6/ann
HOA Y/N 1
Originating Board Calgary
Year Built 2012
Annual Tax Amount $3,072
Tax Year 2023
Lot Size 3,358 Sqft
Acres 0.08
Property Description
Welcome to this stunning 2-storey home located in the sought after community of Skyview Ranch. This beautiful home boasts over 1,900 square feet of developed space, offering a total of 4 bedrooms, 3.5 bathrooms along with a fully permitted & registered legal basement suite all recently painted with new flooring. The main floor greets you with an open living area - ideal for entertaining, family room with huge windows offering an abundance of sunlight throughout the day, a kitchen featuring a large centre island & ample cupboard & storage space throughout; along with a 2-piece half bath. Upstairs leads to the primary bedroom with its own 4-piece ensuite & walk-in closet, an additional 2 generous sized bedrooms & shared 4-piece bathroom. The LEGALLY SUITED basement with separate entrance offers a large family room, charming kitchen with full appliances, a 4th bedroom , 4-piece bathroom & laundry room. This beautiful home is the perfect opportunity for investors or first time home buyers complimented by its’ convenient location with easy access to Deerfoot & Stoney Trails, Airport, Golds Gym, shopping, restaurants, medical clinics, schools, parks, playgrounds, pathways, public transportation and much, much more. Don’t miss this opportunity to make this home yours. Call today to book your private showing!
Location
Province AB
County Calgary
Area Cal Zone Ne
Zoning R-2
Direction W
Rooms
Basement Full, Suite
Interior
Interior Features Kitchen Island, No Animal Home, No Smoking Home, Open Floorplan, Separate Entrance, Vinyl Windows
Heating Forced Air
Cooling None
Flooring Carpet, Linoleum, Vinyl Plank
Appliance Dishwasher, Dryer, Electric Stove, Refrigerator, Washer
Laundry In Basement
Exterior
Garage Off Street, Parking Pad, Paved, Rear Drive
Garage Description Off Street, Parking Pad, Paved, Rear Drive
Fence Partial
Community Features Park, Playground, Schools Nearby, Shopping Nearby, Sidewalks, Street Lights, Walking/Bike Paths
Amenities Available Other
Roof Type Asphalt Shingle
Porch Deck
Lot Frontage 30.12
Parking Type Off Street, Parking Pad, Paved, Rear Drive
Total Parking Spaces 2
Building
Lot Description Back Lane, Back Yard, Front Yard, Rectangular Lot
Foundation Poured Concrete
Architectural Style 2 Storey
Level or Stories Two
Structure Type Vinyl Siding,Wood Frame
Others
Restrictions None Known
Tax ID 82851894
Ownership Private
Read Less Info
Want to know what your home might be worth? Contact us for a FREE valuation!

Our team is ready to help you sell your home for the highest possible price ASAP

"My job is to find and attract mastery-based agents to the office, protect the culture, and make sure everyone is happy! "







