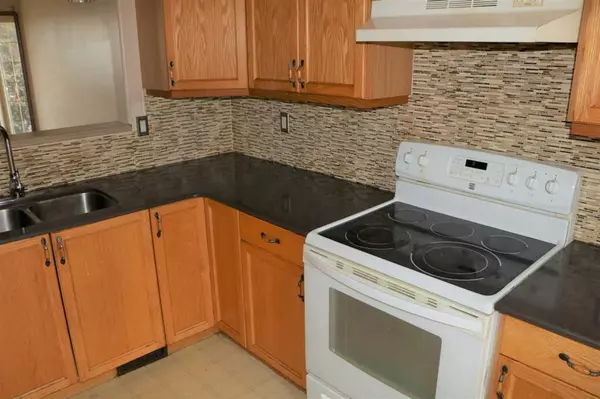$282,000
$299,000
5.7%For more information regarding the value of a property, please contact us for a free consultation.
4 Beds
3 Baths
1,096 SqFt
SOLD DATE : 09/23/2023
Key Details
Sold Price $282,000
Property Type Single Family Home
Sub Type Detached
Listing Status Sold
Purchase Type For Sale
Square Footage 1,096 sqft
Price per Sqft $257
Subdivision Summit
MLS® Listing ID A2060305
Sold Date 09/23/23
Style Bi-Level
Bedrooms 4
Full Baths 3
Originating Board Grande Prairie
Year Built 2001
Annual Tax Amount $3,805
Tax Year 2023
Lot Size 5,605 Sqft
Acres 0.13
Property Description
This family home could use new owners and some showering of love!
Nice, open layout upstairs of kitchen, dining room and living room. Kitchen has dark, quartz countertops, tile backsplash & pantry; living room has huge windows and there are doors from dining room leading to south facing back deck.
3 bedrooms are up including the primary with large alcove for TV and the convenient bathroom ensuite. Main bathroom and hall closet complete the level.
Downstairs has large family room, bathroom, bedroom, den, laundry & utility area and under-stairs storage. No carpet is in the home. Double attached garage to keep the winter bite off of your vehicles.
Huge, pie-shaped lot, with 2-tiered deck in back, chain link fencing and circular concrete pad in great condition to place your swimming pool level upon! Don’t have a pool? Well, place your lawn chairs and table there and enjoy our lovely summers visiting with family and friends.
Home is located super close to walking trails, 3 schools as well as the marvelous ‘Crystal Lake’ area, with picnic spots, viewing of wildlife from the dock and the new bike skills park.
Finishing touches of trim, flooring and paint plus some elbow grease would give this home a new lease on life!
***Please note: property is sold as is, where is, upon possession***
Contact a REALTOR® for more info, or if you have any questions, or to book a viewing!
Location
Province AB
County Grande Prairie
Zoning RS
Direction NW
Rooms
Basement Finished, Full
Interior
Interior Features Built-in Features, Open Floorplan, Pantry, See Remarks
Heating Forced Air, Natural Gas
Cooling None
Flooring Laminate, Linoleum, Tile
Appliance See Remarks
Laundry Electric Dryer Hookup, Lower Level, Washer Hookup
Exterior
Garage Double Garage Attached
Garage Spaces 2.0
Garage Description Double Garage Attached
Fence Fenced
Community Features Lake, Park, Playground, Schools Nearby, Sidewalks, Street Lights, Walking/Bike Paths
Utilities Available Electricity Available, Natural Gas Available, Sewer Available, Water Available
Roof Type Asphalt Shingle
Porch Deck
Lot Frontage 21.0
Parking Type Double Garage Attached
Total Parking Spaces 4
Building
Lot Description Cul-De-Sac, Few Trees, Lawn, Pie Shaped Lot
Foundation Poured Concrete
Sewer Public Sewer
Water Public
Architectural Style Bi-Level
Level or Stories One
Structure Type Vinyl Siding,Wood Frame
Others
Restrictions None Known
Tax ID 83536062
Ownership Bank/Financial Institution Owned
Read Less Info
Want to know what your home might be worth? Contact us for a FREE valuation!

Our team is ready to help you sell your home for the highest possible price ASAP

"My job is to find and attract mastery-based agents to the office, protect the culture, and make sure everyone is happy! "







