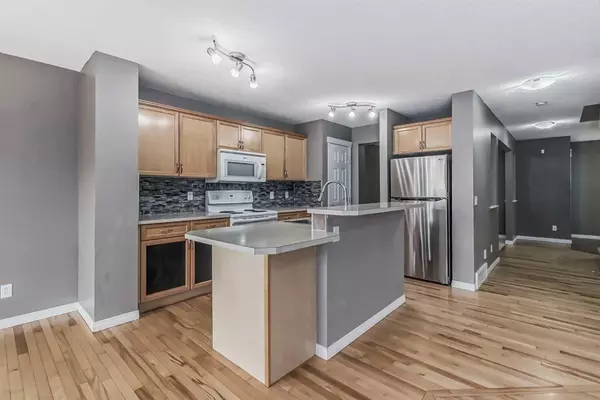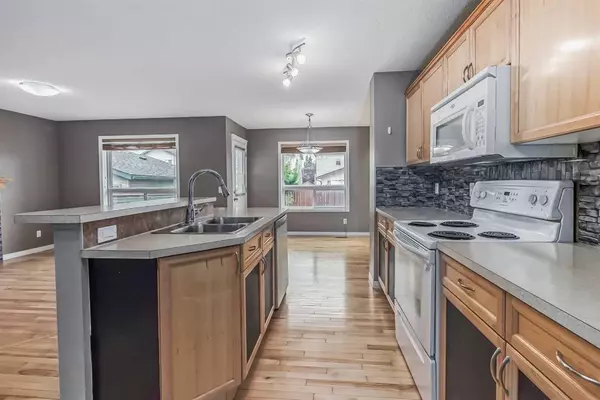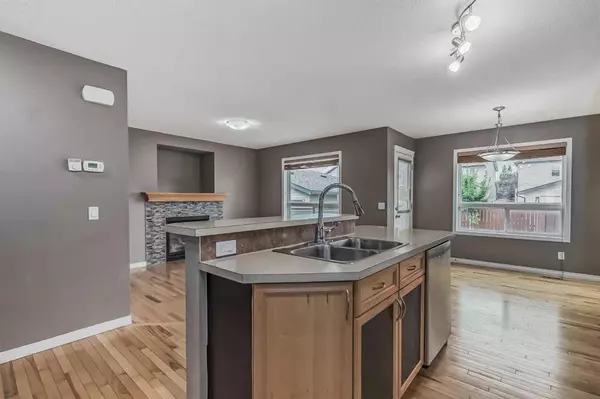$615,000
$615,000
For more information regarding the value of a property, please contact us for a free consultation.
3 Beds
3 Baths
1,795 SqFt
SOLD DATE : 09/23/2023
Key Details
Sold Price $615,000
Property Type Single Family Home
Sub Type Detached
Listing Status Sold
Purchase Type For Sale
Square Footage 1,795 sqft
Price per Sqft $342
Subdivision Coventry Hills
MLS® Listing ID A2078584
Sold Date 09/23/23
Style 2 Storey
Bedrooms 3
Full Baths 2
Half Baths 1
Originating Board Calgary
Year Built 2007
Annual Tax Amount $3,496
Tax Year 2023
Lot Size 3,293 Sqft
Acres 0.08
Property Description
Welcome to your perfect home in Coventry Hills community. This exceptional two-story residence offers 1,795 square feet of comfortable living space with 3 bedrooms and 2.5 bathrooms. The main level of this home impresses with its bright concept design. The spacious living room provides a cozy retreat for relaxation, while the adjacent dining area is ideal for enjoying family meals or hosting gatherings. The kitchen, ample counter space, and abundant storage, making it a joy to cook and entertain in. Venture upstairs to discover three generously sized bedrooms, each offering a serene and private haven for rest and rejuvenation. The primary bedroom boasts an ensuite bathroom. The bonus room and laundry room complete this level to add full functionality to the second level. This home's location in Coventry Hills is superb, with the added benefit of a new high school being completed within the community. You'll also find an array of amenities nearby, including parks, shopping centers, and restaurants, ensuring convenience and ease in daily life. Don't miss out on this opportunity – schedule a showing today and make this Coventry Hills residence your dream home.
Location
Province AB
County Calgary
Area Cal Zone N
Zoning R-1N
Direction NE
Rooms
Basement None
Interior
Interior Features Breakfast Bar, Laminate Counters
Heating Floor Furnace
Cooling Other
Flooring Carpet, Hardwood
Fireplaces Number 1
Fireplaces Type Gas
Appliance Dishwasher, Electric Stove, Garage Control(s), Microwave Hood Fan, Refrigerator, Washer/Dryer
Laundry Laundry Room
Exterior
Garage Double Garage Attached
Garage Spaces 2.0
Garage Description Double Garage Attached
Fence Fenced
Community Features Playground, Schools Nearby, Sidewalks
Roof Type Asphalt Shingle
Porch Deck
Lot Frontage 29.99
Parking Type Double Garage Attached
Total Parking Spaces 4
Building
Lot Description Back Lane, Back Yard
Foundation Poured Concrete
Architectural Style 2 Storey
Level or Stories Two
Structure Type Vinyl Siding,Wood Frame
Others
Restrictions None Known
Tax ID 82895615
Ownership Private
Read Less Info
Want to know what your home might be worth? Contact us for a FREE valuation!

Our team is ready to help you sell your home for the highest possible price ASAP

"My job is to find and attract mastery-based agents to the office, protect the culture, and make sure everyone is happy! "







