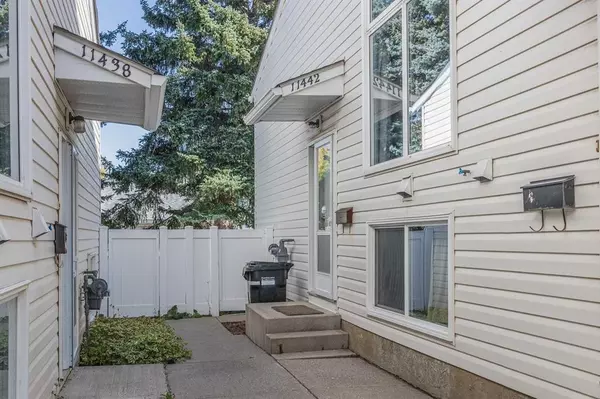$353,000
$315,000
12.1%For more information regarding the value of a property, please contact us for a free consultation.
3 Beds
2 Baths
586 SqFt
SOLD DATE : 09/23/2023
Key Details
Sold Price $353,000
Property Type Townhouse
Sub Type Row/Townhouse
Listing Status Sold
Purchase Type For Sale
Square Footage 586 sqft
Price per Sqft $602
Subdivision Southwood
MLS® Listing ID A2080621
Sold Date 09/23/23
Style 2 Storey
Bedrooms 3
Full Baths 1
Half Baths 1
Condo Fees $334
Originating Board Calgary
Year Built 1976
Annual Tax Amount $1,485
Tax Year 2023
Property Description
Situated in a quiet area and steps from schools and amenities, this exceptional property is without compromise. This modern 3 Bedroom Townhome delivers over 1,100 sq. ft. of liveable space, that's the perfect blend of stylish upgrades and comfort. As you step through the front door you are immediately impressed by the simplicity of this home. Streams of natural light beckon you up the stairs into the Living Room-the perfect spot to entertain friends and celebrate family milestones. The floor to ceiling glass sliding doors allows easy access to the Deck and Backyard. Walk down the hall passed a newly Renovated 2 piece Bathroom and into a upgraded Kitchen featuring huge windows and stainless steel appliances. An adjacent Dining Area easily seats four. As you move down to the lower level you'll discover the large Primary Bedroom and 2 additional beautiful Bedrooms which feature lots of natural light. A newly Renovated 4 piece Bathroom and separate storage area completes this level. The community of Southwood features parks and schools and lots of amenities at Southwood Corner and Costco is nearby. Don't miss this opportunity to own your home in a well established neighborhood. COME HOME TODAY.
Location
Province AB
County Calgary
Area Cal Zone S
Zoning M-C1
Direction N
Rooms
Basement Finished, Full
Interior
Interior Features Chandelier
Heating Forced Air
Cooling None
Flooring Carpet, Linoleum
Appliance Dishwasher, Dryer, Electric Stove, Refrigerator, Washer, Window Coverings
Laundry Main Level
Exterior
Garage Stall
Garage Description Stall
Fence Fenced
Community Features Park, Playground
Amenities Available Parking
Roof Type Asphalt Shingle
Porch Deck
Parking Type Stall
Exposure N
Total Parking Spaces 1
Building
Lot Description Back Yard, Lawn
Foundation Poured Concrete
Architectural Style 2 Storey
Level or Stories Bi-Level
Structure Type Vinyl Siding
Others
HOA Fee Include Common Area Maintenance,Insurance,Parking,Professional Management,Reserve Fund Contributions,Snow Removal
Restrictions Pet Restrictions or Board approval Required
Tax ID 82724896
Ownership Private
Pets Description Yes
Read Less Info
Want to know what your home might be worth? Contact us for a FREE valuation!

Our team is ready to help you sell your home for the highest possible price ASAP

"My job is to find and attract mastery-based agents to the office, protect the culture, and make sure everyone is happy! "







