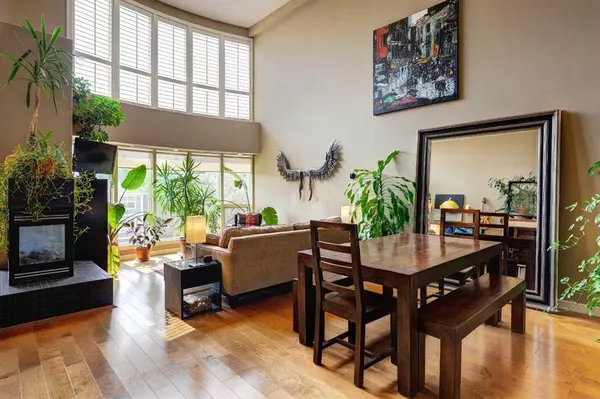$420,000
$430,000
2.3%For more information regarding the value of a property, please contact us for a free consultation.
1 Bed
2 Baths
1,020 SqFt
SOLD DATE : 09/23/2023
Key Details
Sold Price $420,000
Property Type Condo
Sub Type Apartment
Listing Status Sold
Purchase Type For Sale
Square Footage 1,020 sqft
Price per Sqft $411
Subdivision Mission
MLS® Listing ID A2075584
Sold Date 09/23/23
Style Low-Rise(1-4)
Bedrooms 1
Full Baths 1
Half Baths 1
Condo Fees $690/mo
Originating Board Calgary
Year Built 1981
Annual Tax Amount $2,227
Tax Year 2023
Property Description
You do not want to miss out on this penthouse suite in the heart of mission. Here are five things we love about this home: 1. This home is about space and light. As you enter, that is very evident. The open floor plan on two levels stays sunny all day with floor to ceiling south facing windows. 2. The gorgeous kitchen will make entertaining a breeze and impress your guests. Features include: upgraded cabinets, stainless steel appliances, raised granite eating bar and a pantry. 3. Your bedroom stays bright with a glass railing overlooking the main floor and the full length windows letting every bit of sunshine in. 4. Functionality and Storage abound in this home. With an office nook on the main floor along with a built in desk on the upper floor, you have plenty of options for working from home and the backdrop of this suite will impress your zoom guests. 5. Location could not be better. In the heart of mission, you are just steps away from 4th St and 17th Ave. Take a quick stroll to your favourite restaurant or shop. Keeping active is a breeze in your new home which offers plenty of space for your Peloton or head outside on your bike, linking up to the River Pathway System just a block away. You are also just a few minutes walk to the MNP Community & Sport Centre
Location
Province AB
County Calgary
Area Cal Zone Cc
Zoning DC (pre 1P2007)
Direction S
Interior
Interior Features Granite Counters, No Animal Home, No Smoking Home, Open Floorplan
Heating Fan Coil
Cooling Central Air
Flooring Carpet, Ceramic Tile, Hardwood
Fireplaces Number 1
Fireplaces Type Gas
Appliance Dishwasher, Dryer, Microwave Hood Fan, Refrigerator, Washer, Window Coverings
Laundry In Unit, Upper Level
Exterior
Garage Parkade
Garage Description Parkade
Fence None
Community Features Park, Playground, Schools Nearby, Shopping Nearby, Sidewalks, Street Lights, Walking/Bike Paths
Amenities Available Elevator(s), Storage
Roof Type Membrane
Porch Balcony(s)
Parking Type Parkade
Exposure S
Total Parking Spaces 1
Building
Story 4
Architectural Style Low-Rise(1-4)
Level or Stories Multi Level Unit
Structure Type Stucco,Wood Frame
Others
HOA Fee Include Amenities of HOA/Condo,Common Area Maintenance,Electricity,Gas,Heat,Insurance,Parking,Professional Management,Reserve Fund Contributions,Sewer,Snow Removal,Trash,Water
Restrictions Pet Restrictions or Board approval Required
Ownership Private
Pets Description Restrictions, Yes
Read Less Info
Want to know what your home might be worth? Contact us for a FREE valuation!

Our team is ready to help you sell your home for the highest possible price ASAP

"My job is to find and attract mastery-based agents to the office, protect the culture, and make sure everyone is happy! "







