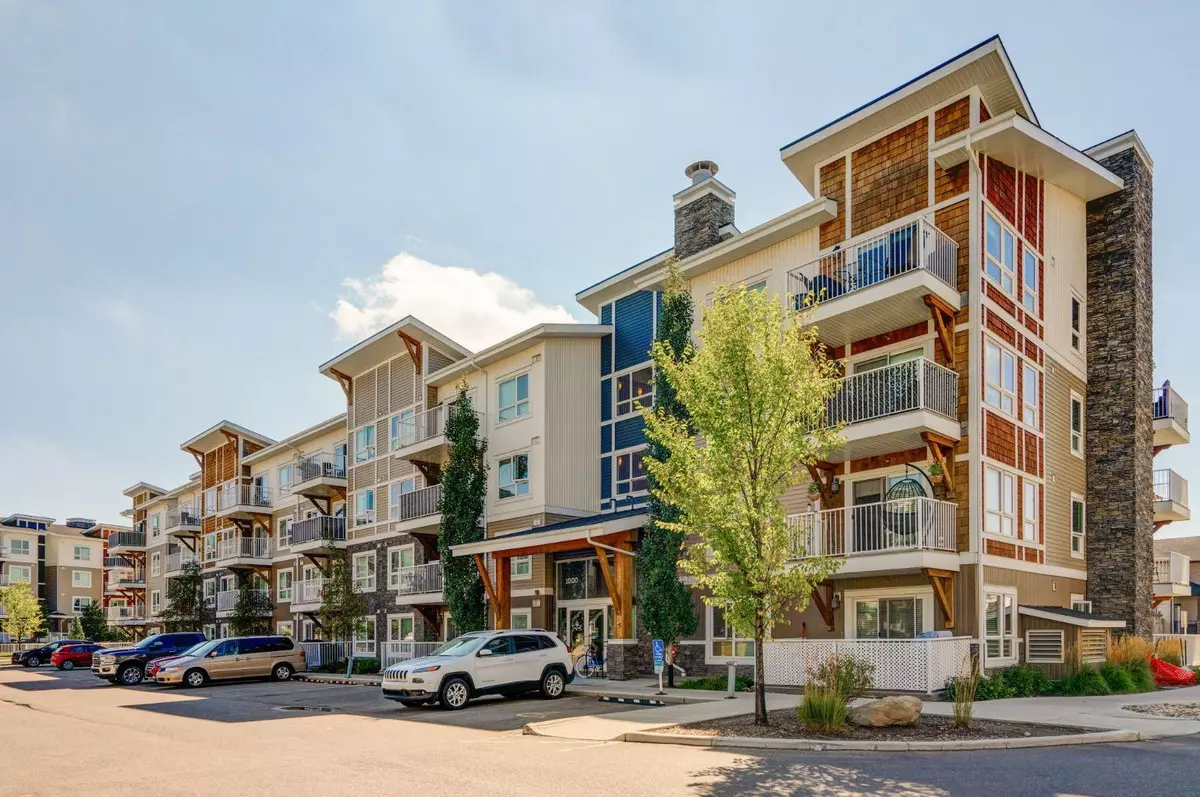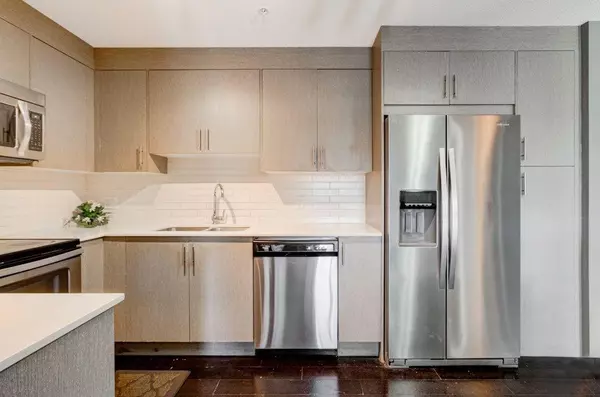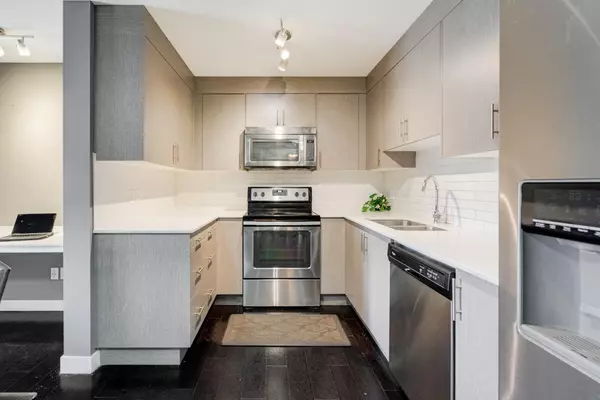$318,000
$325,000
2.2%For more information regarding the value of a property, please contact us for a free consultation.
2 Beds
2 Baths
823 SqFt
SOLD DATE : 09/24/2023
Key Details
Sold Price $318,000
Property Type Condo
Sub Type Apartment
Listing Status Sold
Purchase Type For Sale
Square Footage 823 sqft
Price per Sqft $386
Subdivision Skyview Ranch
MLS® Listing ID A2078942
Sold Date 09/24/23
Style Apartment
Bedrooms 2
Full Baths 2
Condo Fees $360/mo
HOA Fees $6/ann
HOA Y/N 1
Originating Board Calgary
Year Built 2016
Annual Tax Amount $1,219
Tax Year 2023
Property Description
Welcome to this gorgeous 3rd floor apartment in the desired community of Skyview Ranch! From the moment you walk in you will feel like home with inviting open concept full of natural light! This freshly painted condo offers just under 900 sqft of living space with 2 generous bedrooms and 2 full baths! For more privacy, bedrooms are located on opposite ends of the unit. The master bedroom features his and hers walk-through closet leading to a 4pc ensuite. Enjoy the luxury of this unit with an open concept floor plan and kitchen accented by modern cabinets with lots of countertop space, elegant backsplash and stainless steal appliances! Plenty of room to entrain including spacious living room, dining area as well as a south facing patio, equipped with a gas line for your BBQ to enjoy on the sunny days. You can appreciate the comfort of the underground heated titled parking with storage unit located in front of it! Short walk to lots of amenities including 2 schools, playground, park and pathways! Perfect location with quick drive to CrossIron Mills, Costco, Airport as well as easy access to Stoney Trail. Book your showing Today.
Location
Province AB
County Calgary
Area Cal Zone Ne
Zoning M-1
Direction N
Interior
Interior Features No Animal Home, No Smoking Home, Open Floorplan, Stone Counters
Heating Baseboard
Cooling None
Flooring Carpet, Cork, Tile
Appliance Dishwasher, Dryer, Electric Stove, Microwave Hood Fan, Refrigerator, Washer, Window Coverings
Laundry In Unit
Exterior
Garage Guest, Heated Garage, Off Street, Titled, Underground
Garage Description Guest, Heated Garage, Off Street, Titled, Underground
Community Features Playground, Schools Nearby, Shopping Nearby, Sidewalks
Amenities Available Elevator(s), Parking, Secured Parking, Snow Removal, Storage, Visitor Parking
Porch Balcony(s)
Parking Type Guest, Heated Garage, Off Street, Titled, Underground
Exposure S
Total Parking Spaces 1
Building
Story 4
Architectural Style Apartment
Level or Stories Single Level Unit
Structure Type Stone,Vinyl Siding,Wood Frame
Others
HOA Fee Include Common Area Maintenance,Gas,Heat,Insurance,Professional Management,Sewer,Snow Removal,Trash,Water
Restrictions Board Approval
Tax ID 82784786
Ownership Private
Pets Description Restrictions, Yes
Read Less Info
Want to know what your home might be worth? Contact us for a FREE valuation!

Our team is ready to help you sell your home for the highest possible price ASAP

"My job is to find and attract mastery-based agents to the office, protect the culture, and make sure everyone is happy! "







