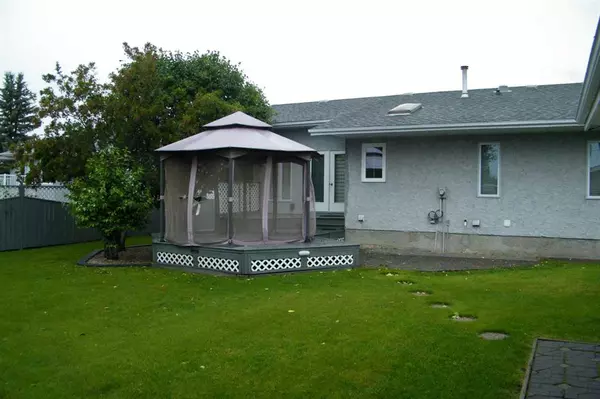$328,000
$339,000
3.2%For more information regarding the value of a property, please contact us for a free consultation.
5 Beds
3 Baths
1,636 SqFt
SOLD DATE : 09/24/2023
Key Details
Sold Price $328,000
Property Type Single Family Home
Sub Type Detached
Listing Status Sold
Purchase Type For Sale
Square Footage 1,636 sqft
Price per Sqft $200
Subdivision Forestburg
MLS® Listing ID A2042326
Sold Date 09/24/23
Style Bungalow
Bedrooms 5
Full Baths 3
Originating Board Central Alberta
Year Built 1990
Annual Tax Amount $3,289
Tax Year 2022
Lot Size 10,170 Sqft
Acres 0.23
Property Description
take a look at this beautiful home, this one will have everything on your wish list, 1636 sqft. 5 bedrooms, 3 bath, the main floor features spacious kitchen with lg. island & more than enough counter space, separate dining rm, living rm. has garden doors to deck with gazebo & patio area, the open space in kitchen/dining rm./living rm. are complimented by 10' ceilings, primary bedroom has lg. walk in closet & huge ensuite with sky light, jet tub and lg. shower stall, 2 more bedrooms, 4pc bath with solar tube for extra light, laundry off back door, finished basement is very nice, xlg. family rm. games/pool table room, 2 more bedrooms, lg. 3pc bath, mechanical rm. with plenty of storage, recent renos include; granite counter tops, kitchen cabinets re-finished, light fixtures, paint, central A/C, shingles, epoxy finish on garage floor, landscaping, outside you have attached heated dbl. garage & det. heated 18'x22' garage with parking pad, RV parking, fenced backyard with nice deck & patio area to entertain, all this with a great location across from golf course, this home is immaculate and well maintained, just waiting for your family to enjoy
Location
Province AB
County Flagstaff County
Zoning R1
Direction N
Rooms
Basement Finished, Full
Interior
Interior Features Ceiling Fan(s), Central Vacuum, Closet Organizers, Crown Molding, Dry Bar, Granite Counters, High Ceilings, Jetted Tub, Kitchen Island, No Animal Home, No Smoking Home, Pantry, Skylight(s), Solar Tube(s), Walk-In Closet(s)
Heating In Floor, Floor Furnace, Natural Gas
Cooling Central Air
Flooring Carpet, Ceramic Tile, Hardwood, Linoleum
Appliance Built-In Oven, Built-In Range, Central Air Conditioner, Dishwasher, Garburator, Microwave, Refrigerator, Washer/Dryer, Water Softener, Window Coverings
Laundry Main Level
Exterior
Garage Alley Access, Concrete Driveway, Double Garage Attached, Driveway, Front Drive, Garage Door Opener, Garage Faces Front, Garage Faces Rear, Heated Garage, Interlocking Driveway, Off Street, Parking Pad, RV Access/Parking, Single Garage Detached
Garage Spaces 3.0
Garage Description Alley Access, Concrete Driveway, Double Garage Attached, Driveway, Front Drive, Garage Door Opener, Garage Faces Front, Garage Faces Rear, Heated Garage, Interlocking Driveway, Off Street, Parking Pad, RV Access/Parking, Single Garage Detached
Fence Partial
Community Features Golf, Park, Playground, Pool, Schools Nearby, Shopping Nearby, Street Lights, Tennis Court(s)
Roof Type Asphalt Shingle
Porch Deck, Patio
Lot Frontage 73.81
Parking Type Alley Access, Concrete Driveway, Double Garage Attached, Driveway, Front Drive, Garage Door Opener, Garage Faces Front, Garage Faces Rear, Heated Garage, Interlocking Driveway, Off Street, Parking Pad, RV Access/Parking, Single Garage Detached
Total Parking Spaces 8
Building
Lot Description Back Lane, Back Yard, Fruit Trees/Shrub(s), Gazebo, Front Yard, Landscaped, Treed
Foundation Poured Concrete
Architectural Style Bungalow
Level or Stories One
Structure Type Concrete,Stucco,Wood Frame
Others
Restrictions None Known
Tax ID 56766126
Ownership Private
Read Less Info
Want to know what your home might be worth? Contact us for a FREE valuation!

Our team is ready to help you sell your home for the highest possible price ASAP

"My job is to find and attract mastery-based agents to the office, protect the culture, and make sure everyone is happy! "







